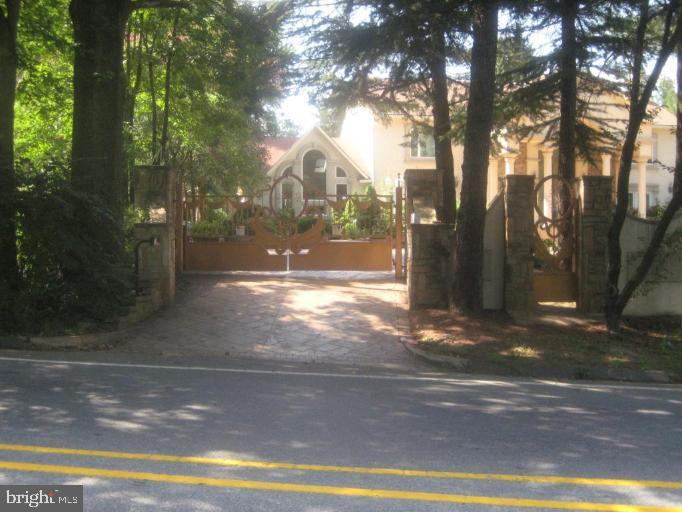5301 Goldsboro Road
 Active
Active Walk to downtown Bethesda,Double gated w/walls. Swimming pool w/ water falls, basketball, 5 BR,4.5FB, 2Garage, FFB with Bar. Water pond/fountain in front. Professionally and gorgeous landscaped yard plenty of parking spaces. Flag stoned back yd w/built in BBQ.Great rm, Over size LR, and much more, Prefer long term lease. tenant have option to rent furnished ( price to be discussed)
| Price: | $$10,500 |
|---|---|
| Address: | 5301 Goldsboro Road |
| City: | Bethesda |
| State: | Maryland |
| Subdivision: | BRADLEY HILLS |
| MLS: | MDMC2112596 |
| Square Feet: | 8,000 |
| Acres: | 0.560 |
| Lot Square Feet: | 0.560 acres |
| Bedrooms: | 6 |
| Bathrooms: | 5 |
| Half Bathrooms: | 1 |
| dom: | 2 |
|---|---|
| pool: | Yes - Personal |
| hoaYN: | no |
| lotSqft: | 24552 |
| garageYN: | yes |
| hotWater: | Natural Gas |
| furnished: | yes |
| heatingYN: | yes |
| storyList: | Lower 1, Lower 2, Main, Upper 1, Upper 2 |
| totalSqft: | 8000 |
| basementYN: | yes |
| highSchool: | WALT WHITMAN |
| historicYN: | no |
| tenantPays: | Cable TV, Electricity, Exterior Maintenance, Frozen Waterpipe Damage, Gas, Gutter Cleaning, Heat, Hot Water, HVAC Maintenance, Insurance, Lawn/Tree/Shrub Care, Light Bulbs/Filters/Fuses/Alarm Care, Minor Interior Maintenance, Pest Control, Sewer, Snow Removal, Utilities - All, Water |
| coolingFuel: | Electric |
| coolingType: | Central A/C |
| heatingFuel: | Central, Natural Gas |
| heatingType: | 90% Forced Air, Energy Star Heating System, Forced Air |
| laundryType: | Basement |
| levelsCount: | 3.5 |
| sewerSeptic: | Public Sewer |
| waterViewYN: | no |
| basementType: | Side Entrance, Daylight, Partial, Fully Finished, Heated, Sump Pump |
| centralAirYN: | yes |
| leaselinkUrl: | https://apply.link/3u3VbNQ |
| locationType: | Corner Lot/Unit |
| lotSizeUnits: | Square Feet |
| rentIncludes: | Taxes, Trash Removal |
| tidalWaterYN: | no |
| dateAvailable: | 2024-01-03 |
| listingLocale: | 200004363593 |
| lotSizeSource: | Estimated |
| petsAllowedYN: | yes |
| showingMethod: | In-Person and Live Video |
| typeOfParking: | Driveway, Attached Garage |
| waterAccessYN: | no |
| applicationFee: | 50 |
| buyerAgencyComp: | 35 |
| fireplacesCount: | 2 |
| petRestrictions: | Case by Case Basis |
| totalSqftSource: | Estimated |
| waterOrientedYN: | no |
| yearBuiltSource: | Estimated |
| elementarySchool: | BRADLEY HILLS |
| navigableWaterYN: | no |
| owner1ViewedDate: | 2023-11-07T17:47:44+00:00 |
| owner2ViewedDate: | 2023-11-07T17:47:44+00:00 |
| repairDeductible: | 100 |
| riparianRightsYN: | no |
| smokingAllowedYN: | yes |
| vacationRentalYN: | no |
| belowGradeFinSqft: | 1000 |
| garageSpacesCount: | 2 |
| schoolDistrictKey: | 121138126809 |
| middleSchoolSource: | Listing Agent |
| schoolDistrictName: | MONTGOMERY COUNTY PUBLIC SCHOOLS |
| buyerAgencyCompType: | % Of Monthly Rent |
| drivewayNumOfSpaces: | 15 |
| totalBelowGradeSqft: | 1000 |
| livingAreaSqftSource: | Estimated |
| maximumLeaseInMonths: | 48 |
| middleOrJuniorSchool: | PYLE |
| minimumLeaseInMonths: | 12 |
| schoolDistrictSource: | Listing Agent |
| yearMajorRenoRemodel: | 2009 |
| aboveGradeFinishedArea: | 7000 |
| bathroomsHalfMainLevel: | 1 |
| condoCoopAssociationYN: | no |
| elementarySchoolSource: | Listing Agent |
| aboveGradeFinSqftSource: | Estimated |
| bathroomsCountMainLevel: | 1 |
| belowGradeFinSqftSource: | Estimated |
| bathroomsFullLowerLevel1: | 1 |
| bathroomsFullUpperLevel1: | 2 |
| bathroomsFullUpperLevel2: | 1 |
| bedroomsCountLowerLevel1: | 1 |
| bedroomsCountUpperLevel1: | 3 |
| bedroomsCountUpperLevel2: | 2 |
| bathroomsCountLowerLevel1: | 1 |
| bathroomsCountUpperLevel1: | 2 |
| bathroomsCountUpperLevel2: | 1 |
| numOfAttachedGarageSpaces: | 2 |
| totalBelowGradeSqftSource: | Estimated |
| aboveGradeFinishedAreaUnits: | Square Feet |
| bathroomsFullAllLowerLevels: | 1 |
| bathroomsFullAllUpperLevels: | 3 |
| bedroomsCountAllLowerLevels: | 1 |
| bedroomsCountAllUpperLevels: | 5 |
| belowGradeFinishedAreaUnits: | Square Feet |
| listOfficeBrokerOfRecordKey: | 121135034583 |
| totalGarageAndParkingSpaces: | 17 |
| bathroomsCountAllLowerLevels: | 1 |
| bathroomsCountAllUpperLevels: | 3 |
| rentspreeOnlineApplicationYN: | Y |
| automaticallyUpdateTaxValuesYN: | no |





































Please sign up for a Listing Manager account below to inquire about this listing