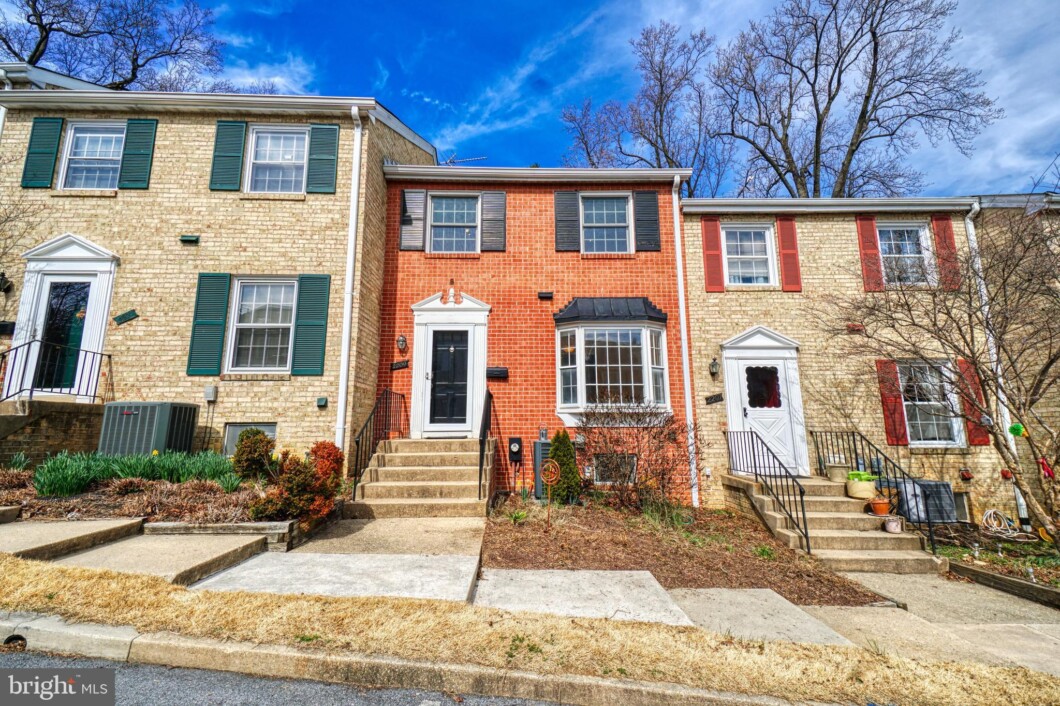2209 Bucknell Terrace 18
 Active
Active Bright three level townhome in convenient location! Less than a mile to metro station, and easily walk or bike to grocery stores, restaurants and conveniences. Large windows provide plenty of light, and hardwood floors run throughout. Dining and living rooms on main level with kitchen and half bath. Master bedroom with attached bath on top level, two additional bedrooms and full guest bath. Lower level features additional family room with walk out to private patio, laundry (washer/dryer included) and additional multipurpose room. HOA includes lawn care, for carefree living. Two assigned parking spots, visitor parking available.
| Price: | $$2,950 |
|---|---|
| Address: | 2209 Bucknell Terrace 18 |
| City: | Silver Spring |
| State: | Maryland |
| Zip Code: | 20902 |
| Subdivision: | WHEATON TOWNE |
| MLS: | MDMC2083472 |
| Year Built: | 1967 |
| Square Feet: | 2,128 |
| Lot Square Feet: | 0 acres |
| Bedrooms: | 3 |
| Bathrooms: | 4 |
| Half Bathrooms: | 1 |
| aboveGradeFinSqftSource: | Estimated |
|---|---|
| aboveGradeFinishedArea: | 1552 |
| aboveGradeFinishedAreaUnits: | Square Feet |
| accessibilityFeatures: | None |
| appliances: | Dishwasher, Disposal, Dryer, Microwave, Oven/Range - Electric, Refrigerator, Washer, Icemaker |
| assignedSpacesCount: | 1 |
| automaticallyUpdateTaxValuesYN: | no |
| basementType: | Outside Entrance, Full, Walkout Level, Daylight, Full, Fully Finished |
| basementYN: | yes |
| bathroomsCountAllLowerLevels: | 1 |
| bathroomsCountAllUpperLevels: | 2 |
| bathroomsCountLowerLevel1: | 1 |
| bathroomsCountMainLevel: | 1 |
| bathroomsCountUpperLevel1: | 2 |
| bathroomsFullAllLowerLevels: | 1 |
| bathroomsFullAllUpperLevels: | 2 |
| bathroomsFullLowerLevel1: | 1 |
| bathroomsFullUpperLevel1: | 2 |
| bathroomsHalfMainLevel: | 1 |
| bedroomsCountAllUpperLevels: | 3 |
| bedroomsCountUpperLevel1: | 3 |
| belowGradeFinSqft: | 576 |
| belowGradeFinSqftSource: | Estimated |
| belowGradeFinishedAreaUnits: | Square Feet |
| belowGradeUnfinAreaUnits: | Square Feet |
| belowGradeUnfinSqft: | 200 |
| belowGradeUnfinSqftSource: | Estimated |
| buildingName: | WHEATON TOWNE |
| buyerAgencyComp: | 35 |
| buyerAgencyCompType: | % Of Monthly Rent |
| centralAirYN: | yes |
| condoCoopAssociationYN: | yes |
| condoCoopFeeFreq: | Monthly |
| constructionMaterials: | Brick |
| coolingFuel: | Electric |
| coolingType: | Central A/C |
| country: | US |
| dateAvailable: | 2023-05-15 |
| dom: | 15 |
| entryFloorNumber: | 2 |
| fencing: | Panel, Privacy, Rear, Wood |
| fireplaceFeatures: | Mantel(s), Fireplace - Glass Doors, Screen |
| fireplaceYN: | yes |
| fireplacesCount: | 2 |
| flooringType: | Hardwood |
| floorsInUnitCount: | 3 |
| foundationDetails: | Permanent |
| garageYN: | no |
| heatingFuel: | Electric |
| heatingType: | Forced Air |
| heatingYN: | yes |
| historicYN: | no |
| hoaCondoCoopAmenities: | None |
| hoaCondoCoopFeeIncludes: | Lawn Maintenance, Snow Removal, Common Area Maintenance, Management, Parking Fee, Water |
| hoaYN: | no |
| hotWater: | Electric |
| laundryType: | Basement |
| levelsCount: | 3 |
| listOfficeBrokerOfRecordKey: | 121135034583 |
| listingLocale: | 200004363593 |
| livingAreaSqftSource: | Estimated |
| locationType: | Suburban |
| lotSizeSource: | Estimated |
| lotSizeUnits: | Square Feet |
| mainEntranceOrientation: | South |
| maximumLeaseInMonths: | 36 |
| minimumLeaseInMonths: | 12 |
| navigableWaterYN: | no |
| newConstructionYN: | no |
| otherStructures: | Above Grade, Below Grade |
| outdoorLivingStructures: | Brick, Patio(s) |
| owner1ViewedDate: | 2023-03-06T16:00:11+00:00 |
| owner2ViewedDate: | 2023-03-06T16:00:11+00:00 |
| parkingFeatures: | Assigned, Parking Space Conveys, Surface |
| petsAllowedYN: | no |
| pool: | No Pool |
| propertyManagerYN: | Y |
| rentspreeOnlineApplicationYN: | N |
| riparianRightsYN: | no |
| roomList: | Living Room, Dining Room, Kitchen, Family Room, Recreation Room |
| schoolDistrictKey: | 121138126809 |
| schoolDistrictName: | MONTGOMERY COUNTY PUBLIC SCHOOLS |
| schoolDistrictSource: | Listing Agent |
| seniorCommunityYN: | no |
| sewerSeptic: | Public Sewer |
| showingMethod: | In-Person Only |
| smokingAllowedYN: | no |
| storyList: | Lower 1, Main, Upper 1 |
| tidalWaterYN: | no |
| totalBelowGradeSqft: | 776 |
| totalBelowGradeSqftSource: | Estimated |
| totalSqft: | 2328 |
| totalSqftSource: | Estimated |
| typeOfParking: | Parking Lot |
| vacationRentalYN: | no |
| view: | Trees/Woods, Street |
| wallCeilingTypes: | Dry Wall |
| waterAccessYN: | no |
| waterOrientedYN: | no |
| waterSource: | Public |
| waterViewYN: | no |
| waterfrontYN: | no |
| yearBuiltSource: | Estimated |







































Please sign up for a Listing Manager account below to inquire about this listing