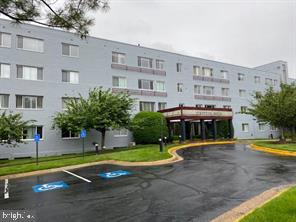3601 5th Street S 510

Must See. Completely renovated..
| Price: | $$249,900 |
|---|---|
| Address: | 3601 5th Street S 510 |
| City: | Arlington |
| State: | Virginia |
| Zip Code: | 22204 |
| Subdivision: | STRATTON HOUSE |
| MLS: | VAAR2051532 |
| Square Feet: | 966 |
| Bedrooms: | 2 |
| Bathrooms: | 1 |
| pool: | Yes - Community |
|---|---|
| hoaYN: | no |
| taxYear: | 2024 |
| garageYN: | no |
| hotWater: | Natural Gas |
| saleType: | Standard |
| heatingYN: | yes |
| storyList: | Main |
| totalSqft: | 966 |
| basementYN: | no |
| highSchool: | WAKEFIELD |
| possession: | Settlement |
| coolingFuel: | Natural Gas |
| coolingType: | Central A/C |
| heatingFuel: | Natural Gas |
| heatingType: | Central, Forced Air |
| landUseCode: | 017 |
| levelsCount: | 1 |
| sewerSeptic: | Public Septic, Public Sewer |
| waterViewYN: | no |
| centralAirYN: | yes |
| condoCoopFee: | 1103.26 |
| tidalWaterYN: | no |
| yearAssessed: | 2024 |
| condoCoopName: | Stratton House Condominiums |
| listingLocale: | 200004363680 |
| showingMethod: | In-Person Only |
| typeOfParking: | Parking Lot, Off Street |
| waterAccessYN: | no |
| inCityLimitsYN: | yes |
| contingencyType: | Financing Approval |
| kickOutClauseYN: | no |
| taxAnnualAmount: | 2465 |
| totalSqftSource: | Assessor |
| unparsedAddress: | 3601 5TH ST S #510,ARLINGTON,VA,22204,ARLINGTON |
| waterOrientedYN: | no |
| yearBuiltSource: | Assessor |
| condoCoopFeeFreq: | Monthly |
| elementarySchool: | PATRICK HENRY |
| entryFloorNumber: | 5 |
| highSchoolSource: | Listing Agent |
| navigableWaterYN: | no |
| riparianRightsYN: | no |
| taxAssessedValue: | 238600 |
| unitBuildingType: | Mid-Rise 5 - 8 Floors |
| vacationRentalYN: | no |
| ownershipInterest: | Condominium |
| propertyManagerYN: | Y |
| schoolDistrictKey: | 121141631475 |
| middleSchoolSource: | Listing Agent |
| schoolDistrictName: | ARLINGTON COUNTY PUBLIC SCHOOLS |
| livingAreaSqftSource: | Assessor |
| middleOrJuniorSchool: | JEFFERSON |
| schoolDistrictSource: | Listing Agent |
| taxTotalFinishedSqft: | 966 |
| hoaCondoCoopAmenities: | Elevator, Laundry Facilities, Pool - Outdoor, Reserved/Assigned Parking, Swimming Pool |
| parkingLotNumOfSpaces: | 3 |
| aboveGradeFinishedArea: | 966 |
| bathroomsFullMainLevel: | 1 |
| bedroomsCountMainLevel: | 2 |
| condoCoopAssociationYN: | yes |
| elementarySchoolSource: | Listing Agent |
| aboveGradeFinSqftSource: | Assessor |
| bathroomsCountMainLevel: | 1 |
| belowGradeFinSqftSource: | Assessor |
| hoaCondoCoopFeeIncludes: | A/C unit(s), Air Conditioning, Common Area Maintenance, Electricity, Ext Bldg Maint, Gas, Heat, Laundry, Lawn Maintenance, Management, Parking Fee, Pool(s), Sewer, Snow Removal, Trash, Water, Other |
| belowGradeUnfinAreaUnits: | Square Feet |
| belowGradeUnfinSqftSource: | Assessor |
| totalBelowGradeSqftSource: | Assessor |
| washerDryerHookUpInUnitYN: | N |
| aboveGradeFinishedAreaUnits: | Square Feet |
| belowGradeFinishedAreaUnits: | Square Feet |
| listOfficeBrokerOfRecordKey: | 121135089759 |
| totalGarageAndParkingSpaces: | 3 |
| automaticallyUpdateTaxValuesYN: | yes |


















Please sign up for a Listing Manager account below to inquire about this listing

Data services provided by IDX Broker

Listing courtesy of Realty Advantage of Maryland LLC 3018819800