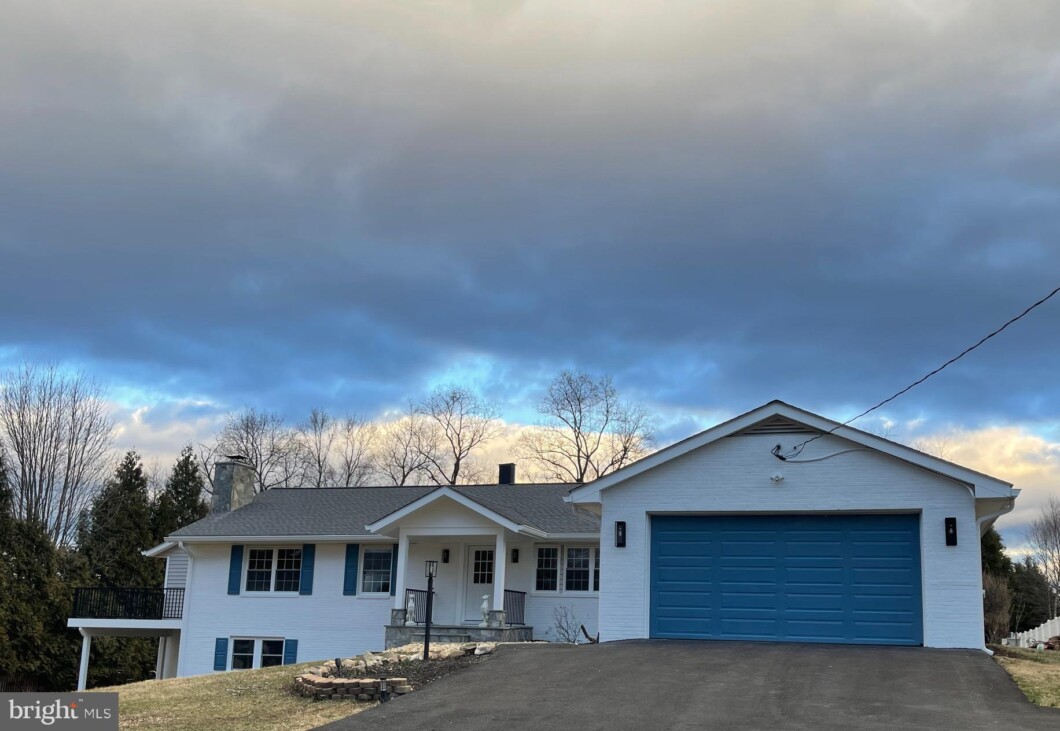14209 Marian Drive

Experience main-level living at its finest in this stunning, Renovated Rancher, offering over 4,000 sq. ft. of beautifully finished space. Designed with an open floor plan, modern upgrades, and high-end finishes, this home is a true gem!
Main Level Highlights:
4 spacious bedrooms, including:
A luxurious primary suite with cathedral ceilings, a spa-like brand-new ensuite bath, a huge walk-in closet, and French doors leading to a private deck with steps to the backyard.
A spacious 2nd bedroom with access to its own private deck.
Two additional light-filled 2nd & 4th generously sized bedrooms.
Stylish brand-new hall bath with a sleek walk-in shower.
Bright and inviting living & dining room with a wood-burning fireplace.
Beautifully designed kitchen featuring:
Stainless steel appliances
Corian countertops
Gorgeous tile flooring
Custom cabinetry
An adjoining family room with French doors leading to a beautiful patio and an expansive, level backyard.
Cozy den/office with peaceful backyard views.
Convenient powder room.
Incredible Lower-Level features:
Spacious rec room with a 2nd wood-burning fireplace and walkout access to the side yard—perfect for entertaining!
Well-equipped kitchenette with granite countertops, stainless steel appliances, and ample cabinetry.
Bonus room with a well window—ideal for additional living space.
Two oversized flex rooms with big windows and a separate entrance to the side yard—perfect for an office, gym, or creative space.
Laundry room with extra storage.
Lots possibilities for customization or a potential in-law suite!
Extensive Renovations & Upgrades (2025):
Brand-new eat-in kitchen with a huge island, Corian countertops, stainless steel appliances, tile flooring, & custom cabinetry.
Fully modernized bathrooms on the main level.
Newly finished basement with new stainless-steel appliances.
New washer & dryer.
New driveway.
Newly rebuilt decks off two bedrooms.
New HVAC systems (2 zones), Windows, Roof, and most flooring, refinish the hardwood floors.
New LVP flooring in the basement & much more!
Prime Location!
Situated in a highly desirable area, this home offers convenience and tranquility, just minutes from:
Top-rated schools in a sought-after school district.
Major commuter routes.
Shopping & dining
Parks & outdoor recreation.
Don’t miss this rare opportunity! Schedule your showing today! Professional photos will be available soon.
| Price: | $$1,575,000 |
|---|---|
| Address: | 14209 Marian Drive |
| City: | Rockville |
| State: | Maryland |
| Zip Code: | 20850 |
| Subdivision: | PT ROCKVILLE OUT RES. 3 |
| MLS: | MDMC2169472 |
| Square Feet: | 3,758 |
| Acres: | 1.03 |
| Lot Square Feet: | 1.03 acres |
| Bedrooms: | 4 |
| Bathrooms: | 4 |
| Half Bathrooms: | 1 |
| pool: | No Pool |
|---|---|
| hoaYN: | no |
| refuse: | 244.78 |
| taxLot: | 14 |
| lotSqft: | 44866 |
| taxYear: | 2024 |
| garageYN: | yes |
| hotWater: | Electric |
| roomList: | Primary Bedroom, Bedroom 2, Bedroom 3, Bedroom 4 |
| saleType: | Standard |
| heatingYN: | yes |
| storyList: | Lower 1, Main |
| totalSqft: | 6009 |
| basementYN: | yes |
| possession: | Settlement |
| coolingFuel: | Electric |
| coolingType: | Central A/C |
| heatingFuel: | Electric |
| heatingType: | Convector |
| landUseCode: | R |
| levelsCount: | 2 |
| sewerSeptic: | Septic Exists |
| waterViewYN: | no |
| basementType: | Other |
| centralAirYN: | yes |
| lotSizeUnits: | Square Feet |
| tidalWaterYN: | no |
| yearAssessed: | 2024 |
| listingLocale: | 200004363593 |
| lotSizeSource: | Assessor |
| showingMethod: | In-Person and Live Video |
| typeOfParking: | Attached Garage, Driveway |
| waterAccessYN: | no |
| inCityLimitsYN: | no |
| fireplacesCount: | 2 |
| taxAnnualAmount: | 9834 |
| totalSqftSource: | Estimated |
| unparsedAddress: | 14209 MARIAN DR,ROCKVILLE,MD,20850,MONTGOMERY |
| waterOrientedYN: | no |
| yearBuiltSource: | Assessor |
| navigableWaterYN: | no |
| riparianRightsYN: | no |
| taxAssessedValue: | 798300 |
| vacationRentalYN: | no |
| belowGradeFinSqft: | 1262 |
| garageSpacesCount: | 2 |
| leaseConsideredYN: | no |
| ownershipInterest: | Fee Simple |
| schoolDistrictKey: | 121138126809 |
| groundRentExistsYN: | no |
| schoolDistrictName: | MONTGOMERY COUNTY PUBLIC SCHOOLS |
| belowGradeUnfinSqft: | 2251 |
| drivewayNumOfSpaces: | 6 |
| totalBelowGradeSqft: | 3513 |
| expectedOnMarketDate: | 2025-03-28T00:00:00+00:00 |
| frontFootFeePymtFreq: | Annually |
| livingAreaSqftSource: | Estimated |
| schoolDistrictSource: | Listing Agent |
| taxTotalFinishedSqft: | 3139 |
| aboveGradeFinishedArea: | 2496 |
| bathroomsFullMainLevel: | 2 |
| bathroomsHalfMainLevel: | 1 |
| bedroomsCountMainLevel: | 4 |
| condoCoopAssociationYN: | no |
| aboveGradeFinSqftSource: | Estimated |
| bathroomsCountMainLevel: | 3 |
| belowGradeFinSqftSource: | Estimated |
| bathroomsFullLowerLevel1: | 1 |
| belowGradeUnfinAreaUnits: | Square Feet |
| bathroomsCountLowerLevel1: | 1 |
| belowGradeUnfinSqftSource: | Assessor |
| numOfAttachedGarageSpaces: | 2 |
| totalBelowGradeSqftSource: | Estimated |
| aboveGradeFinishedAreaUnits: | Square Feet |
| bathroomsFullAllLowerLevels: | 1 |
| belowGradeFinishedAreaUnits: | Square Feet |
| listOfficeBrokerOfRecordKey: | 121135089759 |
| totalGarageAndParkingSpaces: | 8 |
| bathroomsCountAllLowerLevels: | 1 |
| automaticallyUpdateTaxValuesYN: | yes |


Data services provided by IDX Broker

Listing courtesy of Realty Advantage of Maryland LLC 3018819800