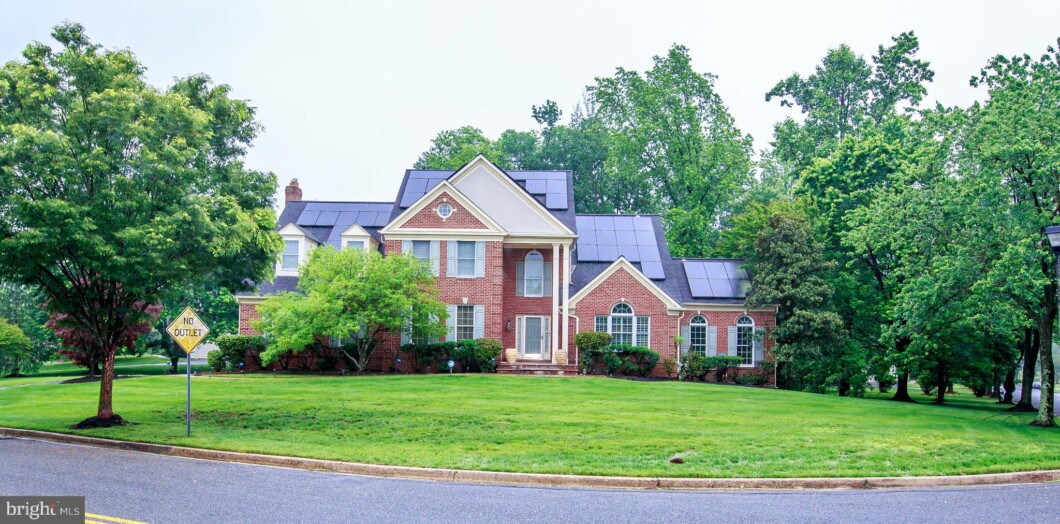12001 Shadystone Terrace

Best Looking and Best Priced for Miles!
Located in the prestigious and highly sought-after Woodmore Community, this stunning and sun-filled Classic Colonial offers the perfect blend of elegance, space, and value.
WELCOME HOME to this beautifully maintained 5-bedroom, 5-bath residence featuring:
• A grand 2-story foyer
• Bright Sunroom
• Spacious family room
• Private home office
• Gourmet kitchen perfect for entertaining
• Two custom-designed covered decks for year-round enjoyment
Upstairs, you’ll find an Owner’s Suite of your dreams—complete with a serene sitting area, massive walk-in closets, and a luxurious dual bath. Three additional generously sized bedrooms include a private guest suite with its own full bath.
The fully finished basement expands your living space with:
• A bedroom and full bath
• Cozy den
• Game room
• Expansive recreation area
• Walkout access to a large patio and extensive backyard
Enjoy nearly an acre of corner-lot privacy, beautifully landscaped and enhanced with two gazebos—perfect for summer gatherings and outdoor relaxation.
All this, just minutes from shopping and entertainment at Woodmore Town Center, with convenient access to Washington D.C., BWI Airport, New Carrollton Metro, and major commuter routes.
A RARE FIND AWAITS YOU—Private, Spacious, Elegant.
Too many features to list—COME SEE FOR YOURSELF!
| Price: | $$1,100,000 |
|---|---|
| Address: | 12001 Shadystone Terrace |
| City: | Bowie |
| State: | Maryland |
| Zip Code: | 20721 |
| Subdivision: | WOODMORE SOUTH |
| MLS: | MDPG2152492 |
| Square Feet: | 6,430 |
| Acres: | 0.88 |
| Lot Square Feet: | 0.88 acres |
| Bedrooms: | 5 |
| Bathrooms: | 5 |
| pool: | Yes - Community |
|---|---|
| hoaYN: | yes |
| hoaFee: | 62 |
| taxLot: | 56 |
| lotSqft: | 38450 |
| taxYear: | 2024 |
| garageYN: | yes |
| hotWater: | Natural Gas |
| roomList: | Living Room, Dining Room, Primary Bedroom, Bedroom 5, Kitchen, Game Room, Family Room, Den, Sun/Florida Room, Office, Full Bath |
| saleType: | Standard |
| heatingYN: | yes |
| storyList: | Lower 1, Main, Upper 1 |
| totalSqft: | 6430 |
| basementYN: | yes |
| hoaFeeFreq: | Monthly |
| possession: | Seller Rent Back |
| coolingFuel: | Electric |
| coolingType: | Central A/C |
| heatingFuel: | Natural Gas |
| heatingType: | Forced Air |
| landUseCode: | R |
| levelsCount: | 3 |
| sewerSeptic: | Public Sewer |
| waterViewYN: | no |
| basementType: | Daylight, Full, Fully Finished, Outside Entrance, Walkout Level, Windows, Rear Entrance |
| centralAirYN: | yes |
| doorFeatures: | Storm |
| lotSizeUnits: | Square Feet |
| tidalWaterYN: | no |
| yearAssessed: | 2025 |
| listingLocale: | 200004363594 |
| lotSizeSource: | Assessor |
| showingMethod: | In-Person Only |
| typeOfParking: | Attached Garage, Driveway, Off Street |
| waterAccessYN: | no |
| inCityLimitsYN: | no |
| windowFeatures: | Palladian |
| fireplacesCount: | 2 |
| taxAnnualAmount: | 10995 |
| totalSqftSource: | Estimated |
| unparsedAddress: | 12001 SHADYSTONE TER,BOWIE,MD,20721,PRINCE GEORGES |
| waterOrientedYN: | no |
| yearBuiltSource: | Assessor |
| navigableWaterYN: | no |
| riparianRightsYN: | no |
| taxAssessedValue: | 811800 |
| vacationRentalYN: | no |
| belowGradeFinSqft: | 2260 |
| garageSpacesCount: | 2 |
| ownershipInterest: | Fee Simple |
| schoolDistrictKey: | 121137599599 |
| schoolDistrictName: | PRINCE GEORGE'S COUNTY PUBLIC SCHOOLS |
| acceptableFinancing: | Cash, Conventional, FHA, Bank Portfolio |
| drivewayNumOfSpaces: | 3 |
| totalBelowGradeSqft: | 2260 |
| expectedOnMarketDate: | 2025-06-05T00:00:00+00:00 |
| livingAreaSqftSource: | Estimated |
| schoolDistrictSource: | Listing Agent |
| taxTotalFinishedSqft: | 4170 |
| aboveGradeFinishedArea: | 4170 |
| bathroomsFullMainLevel: | 1 |
| condoCoopAssociationYN: | no |
| aboveGradeFinSqftSource: | Assessor |
| bathroomsCountMainLevel: | 1 |
| belowGradeFinSqftSource: | Estimated |
| outdoorLivingStructures: | Deck(s), Enclosed, Patio(s) |
| bathroomsFullLowerLevel1: | 1 |
| bathroomsFullUpperLevel1: | 3 |
| bedroomsCountLowerLevel1: | 1 |
| bedroomsCountUpperLevel1: | 4 |
| belowGradeUnfinAreaUnits: | Square Feet |
| bathroomsCountLowerLevel1: | 1 |
| bathroomsCountUpperLevel1: | 3 |
| numOfAttachedGarageSpaces: | 2 |
| totalBelowGradeSqftSource: | Estimated |
| aboveGradeFinishedAreaUnits: | Square Feet |
| bathroomsFullAllLowerLevels: | 1 |
| bathroomsFullAllUpperLevels: | 3 |
| bedroomsCountAllLowerLevels: | 1 |
| bedroomsCountAllUpperLevels: | 4 |
| belowGradeFinishedAreaUnits: | Square Feet |
| listOfficeBrokerOfRecordKey: | 121135089759 |
| totalGarageAndParkingSpaces: | 9 |
| bathroomsCountAllLowerLevels: | 1 |
| bathroomsCountAllUpperLevels: | 3 |
| automaticallyUpdateTaxValuesYN: | yes |




Data services provided by IDX Broker

Listing courtesy of Realty Advantage of Maryland LLC 3018819800