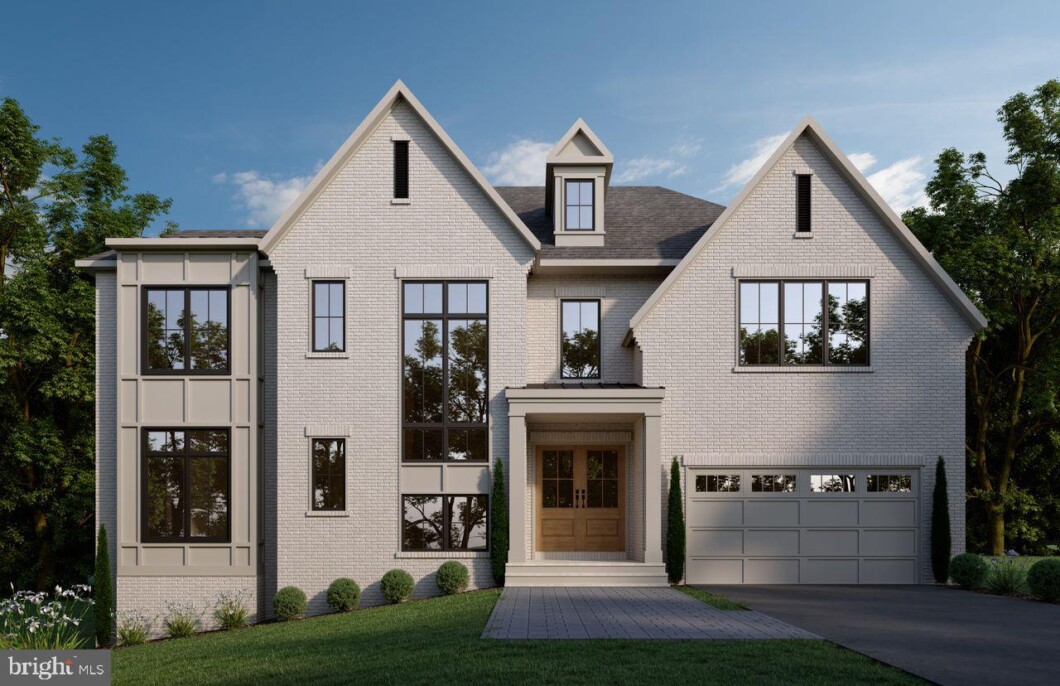1806 Dumbarton Street

This exceptional new residence from Cherry Hill Custom Homes blends timeless elegance with modern luxury in the heart of sought after McLean. Spanning 7,252 finished square feet of living space across three levels, the home features 6 bedrooms, 5 full bathrooms, and 2 powder rooms. Cherry Hill has designed every detail with meticulous care, incorporating high-end finishes and bespoke touches throughout. The main level features soaring 10-foot ceilings, a gourmet kitchen with a rear scullery, and a sunlit breakfast nook perfect for casual dining. The kitchen opens to a spacious great room with a coffered ceiling and gas fireplace, seamlessly connecting to a screened porch that offers a beautiful outdoor retreat. This level also includes a formal dining room, a generous home office, a two-car garage, a well-appointed mudroom with custom built-ins, and a stylish powder room. The second floor is highlighted by a lavish primary suite, complete with two walk-in closets and a luxurious spa-like bathroom. Each additional bedroom on this level is paired with its own private en-suite bathroom. The walk-out lower level is designed for entertainment and relaxation, complete with a recreation room with a wet bar, a wellness room, an additional bedroom with a full bath, as well as a flexible bonus room that can be customized to suit your needs. For added convenience, the home is prepped with a built-in elevator shaft, offering the option for future installation. Construction is underway! Estimated completion is set for December 2025, please reach out to the listing agent for more information or to schedule an appointment. Interior photos showcase other homes recently completed home by Cherry Hill. Act now, there is still time to personalize your finishes!
| Price: | $$3,500,000 |
|---|---|
| Address: | 1806 Dumbarton Street |
| City: | Mclean |
| State: | Virginia |
| Zip Code: | 22101 |
| Subdivision: | WRENNWOOD |
| MLS: | VAFX2223998 |
| Square Feet: | 7,252 |
| Acres: | 0.34 |
| Lot Square Feet: | 0.34 acres |
| Bedrooms: | 6 |
| Bathrooms: | 7 |
| Half Bathrooms: | 2 |
| pool: | No Pool |
|---|---|
| hoaYN: | no |
| lotSqft: | 15001 |
| taxYear: | 9999 |
| garageYN: | yes |
| hotWater: | 60+ Gallon Tank |
| saleType: | Standard |
| heatingYN: | yes |
| storyList: | Lower 1, Main, Upper 1 |
| totalSqft: | 7252 |
| basementYN: | yes |
| highSchool: | MCLEAN |
| possession: | Settlement |
| builderName: | Cherry Hill Custom Homes |
| coolingFuel: | Electric |
| coolingType: | Central A/C |
| heatingFuel: | Natural Gas |
| heatingType: | Programmable Thermostat |
| levelsCount: | 3 |
| sewerSeptic: | Public Sewer |
| waterViewYN: | no |
| basementType: | Fully Finished |
| centralAirYN: | yes |
| lotSizeUnits: | Square Feet |
| tidalWaterYN: | no |
| listingLocale: | 200004363691 |
| lotSizeSource: | Assessor |
| showingMethod: | In-Person and Live Video |
| typeOfParking: | Attached Garage |
| waterAccessYN: | no |
| elevatorsCount: | 1 |
| inCityLimitsYN: | no |
| fireplacesCount: | 2 |
| totalSqftSource: | Estimated |
| unparsedAddress: | 1806 DUMBARTON ST,MCLEAN,VA,22101,FAIRFAX |
| waterOrientedYN: | no |
| yearBuiltSource: | Estimated |
| elementarySchool: | CHESTERBROOK |
| highSchoolSource: | Listing Agent |
| navigableWaterYN: | no |
| riparianRightsYN: | no |
| vacationRentalYN: | no |
| belowGradeFinSqft: | 2277 |
| garageSpacesCount: | 2 |
| ownershipInterest: | Fee Simple |
| propertyCondition: | Excellent |
| schoolDistrictKey: | 121138392980 |
| middleSchoolSource: | Listing Agent |
| schoolDistrictName: | FAIRFAX COUNTY PUBLIC SCHOOLS |
| totalBelowGradeSqft: | 2277 |
| expectedOnMarketDate: | 2025-12-31T00:00:00+00:00 |
| livingAreaSqftSource: | Estimated |
| middleOrJuniorSchool: | LONGFELLOW |
| schoolDistrictSource: | Listing Agent |
| aboveGradeFinishedArea: | 4975 |
| bathroomsHalfMainLevel: | 1 |
| condoCoopAssociationYN: | no |
| elementarySchoolSource: | Listing Agent |
| aboveGradeFinSqftSource: | Estimated |
| bathroomsCountMainLevel: | 1 |
| belowGradeFinSqftSource: | Estimated |
| constructionCompletedYN: | no |
| bathroomsFullLowerLevel1: | 1 |
| bathroomsFullUpperLevel1: | 4 |
| bathroomsHalfLowerLevel1: | 1 |
| bedroomsCountLowerLevel1: | 2 |
| bedroomsCountUpperLevel1: | 4 |
| belowGradeUnfinAreaUnits: | Square Feet |
| bathroomsCountLowerLevel1: | 2 |
| bathroomsCountUpperLevel1: | 4 |
| numOfAttachedGarageSpaces: | 2 |
| totalBelowGradeSqftSource: | Estimated |
| aboveGradeFinishedAreaUnits: | Square Feet |
| bathroomsFullAllLowerLevels: | 1 |
| bathroomsFullAllUpperLevels: | 4 |
| bathroomsHalfAllLowerLevels: | 1 |
| bedroomsCountAllLowerLevels: | 2 |
| bedroomsCountAllUpperLevels: | 4 |
| belowGradeFinishedAreaUnits: | Square Feet |
| listOfficeBrokerOfRecordKey: | 121135089759 |
| totalGarageAndParkingSpaces: | 2 |
| bathroomsCountAllLowerLevels: | 2 |
| bathroomsCountAllUpperLevels: | 4 |
| automaticallyUpdateTaxValuesYN: | no |
































Data services provided by IDX Broker

Listing courtesy of Realty Advantage of Maryland LLC 3018819800