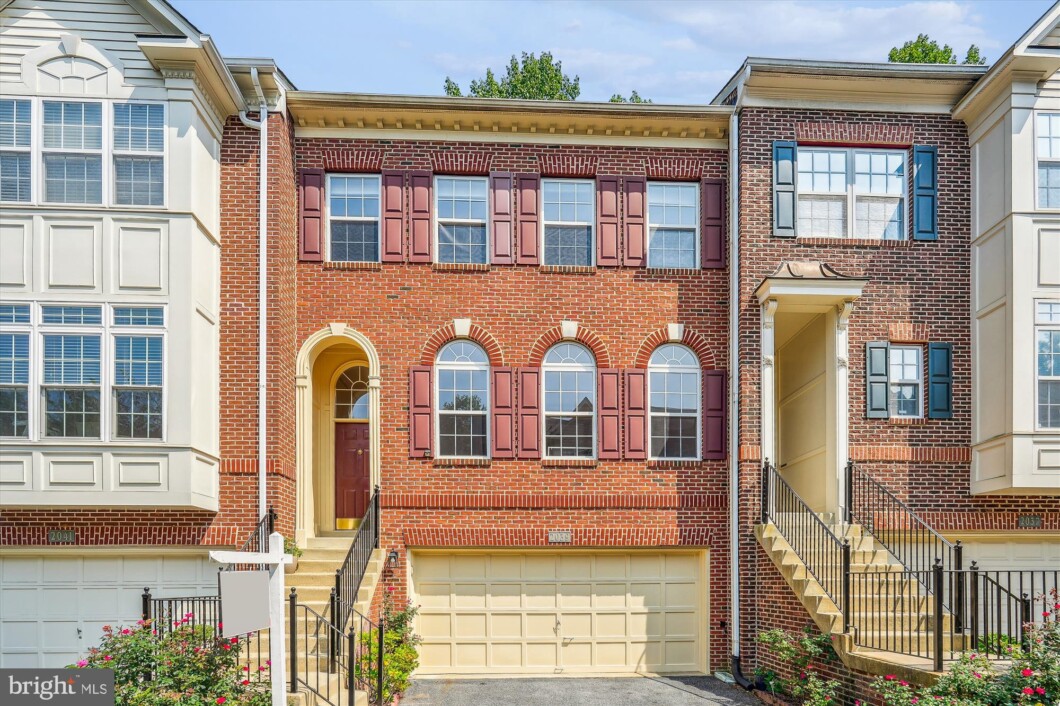2039 Ashleigh Woods Court

Welcome to this incredible brick unit Townhouse nestled in Rock Creek Park, offering a tranquil and picturesque setting in Rockville, MD. This 3-bedroom, 2.5-bathroom gem has been thoughtfully updated and offers a range of fantastic features.
The updated eat-in kitchen , featuring ample cabinet and countertop space, Upgraded stainless steel appliances ( New Refrigerate & Microwave) ) and a convenient pantry. As you step inside the home, you are greeted by beautiful hardwood flooring, a cozy fireplace and lighting, creating a warm and inviting atmosphere. The dining room/living room overlooks oversized windows that provide stunning panoramic views with a serene forest backdrop and large deck.
Upstairs, the home boasts a spacious Owner’s suite with an en-suite bathroom and a walk-in closet, ensuring comfort and privacy. Additionally, The large bedrooms provide plenty of space. The second bedroom features freshly painted sun filled with large windows. The finished walk-out basement is a versatile space, complete with a sliding glass door that leads to the patio. From here, you can enjoy the beauty of a fully fenced-in backyard, creating an oasis for relaxation and entertainment. The 2-car garage includes multiple outlets for power tools and access to nearby running trails. Just 2 miles to Metro and Rockville Town Center.
| Price: | $$689,900 |
|---|---|
| Address: | 2039 Ashleigh Woods Court |
| City: | Rockville |
| State: | Maryland |
| Zip Code: | 20851 |
| Subdivision: | ASHLEIGH WOODS |
| MLS: | MDMC2143484 |
| Year Built: | 1996 |
| Square Feet: | 2,430 |
| Acres: | 0.04 |
| Lot Square Feet: | 0.04 acres |
| Bedrooms: | 3 |
| Bathrooms: | 3 |
| Half Bathrooms: | 1 |
| dom: | 43 |
|---|---|
| pool: | No Pool |
| roof: | Architectural Shingle |
| hoaYN: | yes |
| hoaFee: | 157 |
| refuse: | 38.07 |
| taxLot: | 5 |
| country: | US |
| lotSqft: | 1644 |
| taxYear: | 2024 |
| garageYN: | yes |
| hotWater: | Natural Gas |
| saleType: | Standard |
| heatingYN: | yes |
| storyList: | Main |
| totalSqft: | 2640 |
| appliances: | Built-In Microwave, Dishwasher, Dryer, Washer, Water Heater, Refrigerator, Stainless Steel Appliances |
| basementYN: | yes |
| hoaFeeFreq: | Monthly |
| possession: | 0-30 Days CD |
| coolingFuel: | Electric |
| coolingType: | Central A/C |
| fireplaceYN: | yes |
| heatingFuel: | Natural Gas |
| heatingType: | Central |
| landUseCode: | R |
| laundryType: | Basement, Washer In Unit, Dryer In Unit |
| levelsCount: | 3 |
| sewerSeptic: | Public Sewer |
| waterSource: | Public |
| waterViewYN: | no |
| basementType: | Daylight, Full, Combination, Fully Finished, Garage Access, Improved, Outside Entrance, Rear Entrance, Space For Rooms, Walkout Level, Windows |
| centralAirYN: | yes |
| flooringType: | Hardwood |
| lotSizeUnits: | Square Feet |
| municipality: | City of Rockville |
| tidalWaterYN: | no |
| waterfrontYN: | no |
| yearAssessed: | 2024 |
| listingLocale: | 200004363593 |
| lotSizeSource: | Assessor |
| showingMethod: | In-Person Only |
| typeOfParking: | Attached Garage, Driveway |
| waterAccessYN: | no |
| garageFeatures: | Garage Door Opener, Built In |
| inCityLimitsYN: | no |
| fireplacesCount: | 1 |
| otherStructures: | Above Grade, Below Grade |
| taxAnnualAmount: | 6595 |
| totalSqftSource: | Assessor |
| unparsedAddress: | 2039 ASHLEIGH WOODS CT,ROCKVILLE,MD,20851,MONTGOMERY |
| waterOrientedYN: | no |
| yearBuiltSource: | Assessor |
| navigableWaterYN: | no |
| riparianRightsYN: | no |
| taxAssessedValue: | 534167 |
| vacationRentalYN: | no |
| wallCeilingTypes: | Brick |
| belowGradeFinSqft: | 630 |
| fireplaceFeatures: | Gas/Propane |
| foundationDetails: | Block, Brick/Mortar |
| garageSpacesCount: | 4 |
| leaseConsideredYN: | no |
| newConstructionYN: | no |
| ownershipInterest: | Fee Simple |
| schoolDistrictKey: | 121138126809 |
| seniorCommunityYN: | no |
| architecturalStyle: | A-Frame |
| groundRentExistsYN: | no |
| schoolDistrictName: | MONTGOMERY COUNTY PUBLIC SCHOOLS |
| acceptableFinancing: | Cash, Conventional, FHA, VA |
| belowGradeUnfinSqft: | 210 |
| totalBelowGradeSqft: | 840 |
| expectedOnMarketDate: | 2024-08-28T00:00:00+00:00 |
| frontFootFeePymtFreq: | Annually |
| livingAreaSqftSource: | Assessor |
| schoolDistrictSource: | Listing Agent |
| taxTotalFinishedSqft: | 2430 |
| yearMajorRenoRemodel: | 2024 |
| accessibilityFeatures: | 36"+ wide Halls |
| constructionMaterials: | Brick, Block, Concrete, Vinyl Siding, Asphalt, Combination, Mixed, Brick Front |
| aboveGradeFinishedArea: | 1800 |
| bathroomsFullMainLevel: | 2 |
| bathroomsHalfMainLevel: | 1 |
| bedroomsCountMainLevel: | 3 |
| condoCoopAssociationYN: | no |
| aboveGradeFinSqftSource: | Assessor |
| bathroomsCountMainLevel: | 3 |
| belowGradeFinSqftSource: | Assessor |
| outdoorLivingStructures: | Deck(s) |
| belowGradeUnfinAreaUnits: | Square Feet |
| belowGradeUnfinSqftSource: | Assessor |
| numOfAttachedGarageSpaces: | 4 |
| totalBelowGradeSqftSource: | Assessor |
| associationRecreationFeeYN: | N |
| aboveGradeFinishedAreaUnits: | Square Feet |
| belowGradeFinishedAreaUnits: | Square Feet |
| listOfficeBrokerOfRecordKey: | 801577748798 |
| totalGarageAndParkingSpaces: | 4 |
| automaticallyUpdateTaxValuesYN: | no |

















































Data services provided by IDX Broker
