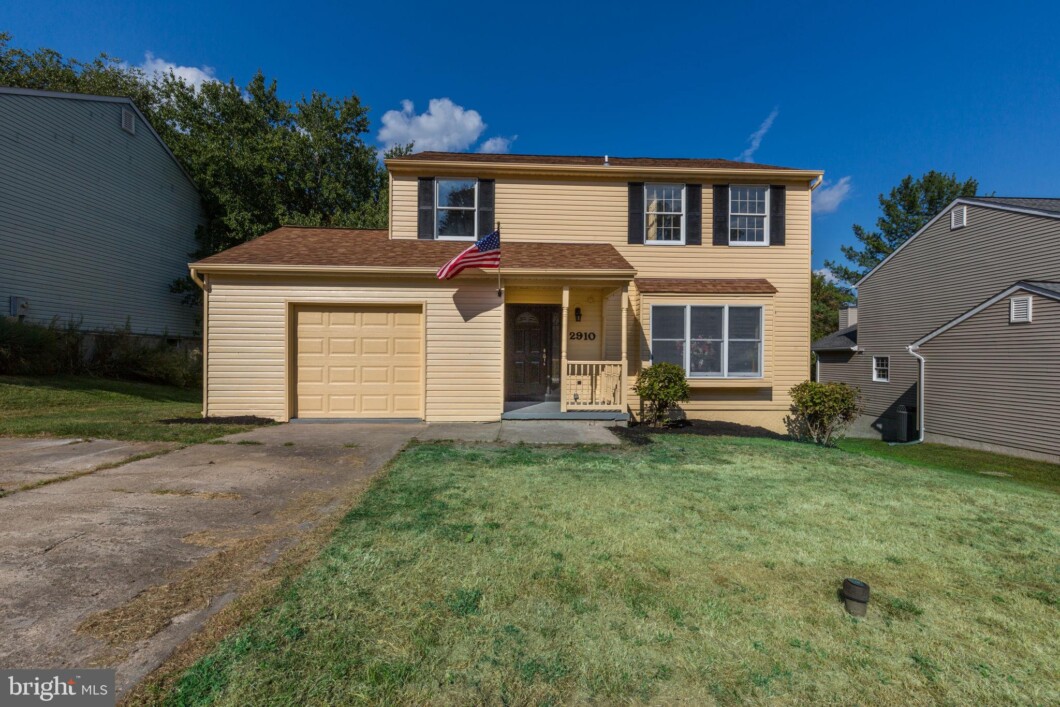2910 Andrea Avenue
 Active
Active An excellent opportunity to acquire this comfortable detached home in a sought-after serene neighborhood. VIEW THE STEP-BY-STEP 360 DEGREE VIDEO TOUR OF THE HOUSE BY CLICKING ON THE VIDEO LINK. Approximately 3120 sq. ft of comfort spread over 3 levels. The main level boasts an updated kitchen with new cabinets & appliances, granite counters,and backsplash. The bright and spacious living and dining rooms and the fireplace-equipped family room add to the comfort offered on the main level. The updated powder room, laundry room and deck complete the main level. Wood floors throughout the main level. . Upstairs; be treated to 3 well proportioned & newly carpeted bedrooms and 2 fully updated bathrooms. New paint and flooring throughout. Newer roof and hvac. The basement is a capacious recreational room which walks you out to a beautiful fenced backyard. The attached comfortable single car garage completes the package. Close to highways,shopping and sporting amenities.
| Price: | $$474,990 |
|---|---|
| Address: | 2910 Andrea Avenue |
| City: | Parkville |
| State: | Maryland |
| Zip Code: | 21234 |
| Subdivision: | ERDMANOR |
| MLS: | MDBC2078730 |
| Year Built: | 1985 |
| Square Feet: | 3,120 |
| Acres: | 0.210 |
| Lot Square Feet: | 0.210 acres |
| Bedrooms: | 3 |
| Bathrooms: | 3 |
| Half Bathrooms: | 1 |
| aboveGradeFinSqftSource: | Assessor |
|---|---|
| aboveGradeFinishedArea: | 2040 |
| aboveGradeFinishedAreaUnits: | Square Feet |
| accessibilityFeatures: | None |
| architecturalStyle: | Colonial |
| automaticallyUpdateTaxValuesYN: | yes |
| basementType: | Connecting Stairway, Daylight, Partial, Fully Finished, Heated, Improved, Interior Access, Windows, Walkout Level |
| basementYN: | yes |
| bathroomsCountAllUpperLevels: | 2 |
| bathroomsCountMainLevel: | 1 |
| bathroomsCountUpperLevel1: | 2 |
| bathroomsFullAllUpperLevels: | 2 |
| bathroomsFullUpperLevel1: | 2 |
| bathroomsHalfMainLevel: | 1 |
| bedroomsCountAllUpperLevels: | 3 |
| bedroomsCountUpperLevel1: | 3 |
| belowGradeFinSqft: | 1080 |
| belowGradeFinSqftSource: | Estimated |
| belowGradeFinishedAreaUnits: | Square Feet |
| belowGradeUnfinAreaUnits: | Square Feet |
| belowGradeUnfinSqft: | 1080 |
| belowGradeUnfinSqftSource: | Assessor |
| buyerAgencyComp: | 2.5 |
| buyerAgencyCompType: | % Of Gross |
| centralAirYN: | yes |
| condoCoopAssociationYN: | no |
| constructionMaterials: | Vinyl Siding |
| coolingFuel: | Electric |
| coolingType: | Central A/C |
| copiedFromKeys: | 802598368366 |
| country: | US |
| dom: | 1 |
| drivewayNumOfSpaces: | 2 |
| fireplaceYN: | yes |
| fireplacesCount: | 1 |
| foundationDetails: | Other |
| garageFeatures: | Garage - Front Entry, Garage Door Opener |
| garageSpacesCount: | 1 |
| garageYN: | yes |
| heatingFuel: | Electric |
| heatingType: | Heat Pump(s) |
| heatingYN: | yes |
| hoaYN: | no |
| hotWater: | Electric |
| inCityLimitsYN: | no |
| levelsCount: | 3 |
| listOfficeBrokerOfRecordKey: | 121135034583 |
| listingLocale: | 200004363581 |
| livingAreaSqftSource: | Estimated |
| lotDimensionsSource: | Assessor |
| lotSizeDimensions: | 1.00 x |
| lotSizeSource: | Assessor |
| lotSizeUnits: | Square Feet |
| lotSqft: | 8990 |
| navigableWaterYN: | no |
| newConstructionYN: | no |
| numOfAttachedGarageSpaces: | 1 |
| otherStructures: | Above Grade, Below Grade |
| owner1ViewedDate: | 2023-09-20T09:32:55+00:00 |
| owner2ViewedDate: | 2023-09-20T09:32:55+00:00 |
| ownershipInterest: | Fee Simple |
| pool: | No Pool |
| possession: | Settlement |
| riparianRightsYN: | no |
| saleType: | Standard |
| schoolDistrictKey: | 121140087473 |
| schoolDistrictName: | BALTIMORE COUNTY PUBLIC SCHOOLS |
| schoolDistrictSource: | Listing Agent |
| seniorCommunityYN: | no |
| sewerSeptic: | Public Sewer |
| showingMethod: | In-Person Only |
| storyList: | Lower 1, Main, Upper 1 |
| taxAnnualAmount: | 4123 |
| taxAssessedValue: | 333967 |
| taxYear: | 2022 |
| tidalWaterYN: | no |
| totalBelowGradeSqft: | 2160 |
| totalBelowGradeSqftSource: | Estimated |
| totalGarageAndParkingSpaces: | 3 |
| totalSqft: | 4200 |
| totalSqftSource: | Estimated |
| typeOfParking: | Attached Garage, Driveway |
| vacationRentalYN: | no |
| waterAccessYN: | no |
| waterOrientedYN: | no |
| waterSource: | Public |
| waterViewYN: | no |
| waterfrontYN: | no |
| yearBuiltSource: | Assessor |



























































