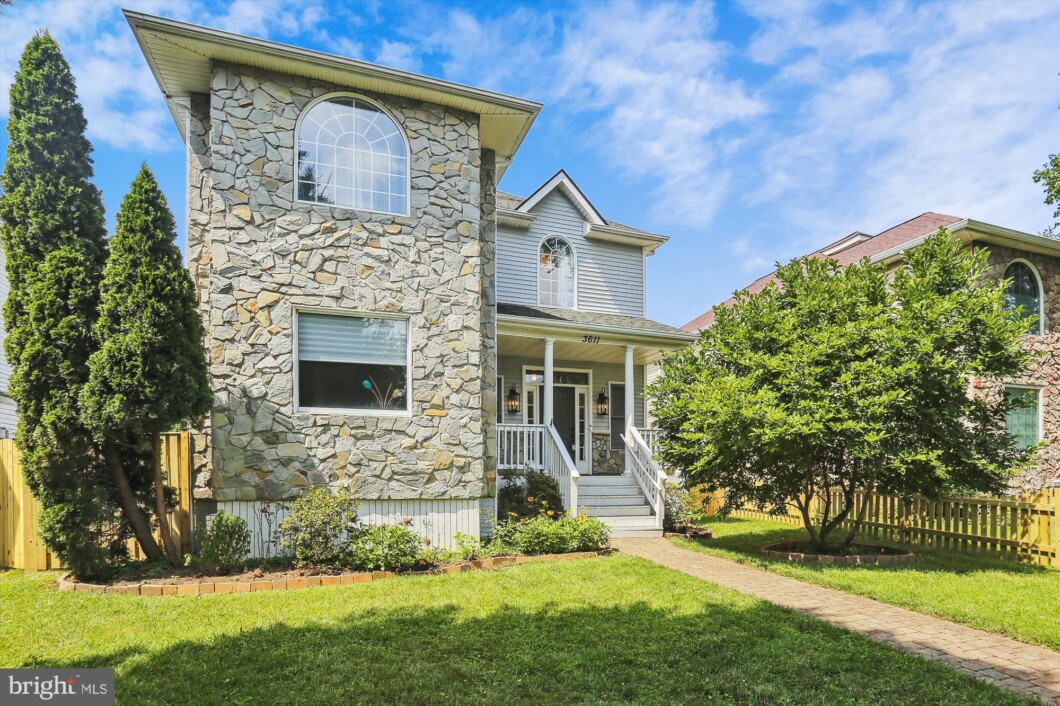3611 Perry Avenue
 Active
Active Welcome to this warm and inviting colonial-style home in the heart of Kensington, boasting an expansive 4,296 sqft of living space. With 4 spacious bedrooms and 3.5 baths, it promises a lifestyle of comfort and convenience. Constructed in 2001, it combines modern conveniences with the charm of an older house. Recent upgrades include a remodeled kitchen, revamped outdoor spaces, refreshed garage space, and updated appliances.
The main level greets you with beautiful hardwood floors leading to a variety of inviting spaces: a formal dining room, a family room adorned with built-ins, a practical den, and a bright kitchen. Enjoy the comforting ambiance provided by two gas fireplaces, bringing an intimate feel to the open floor plan.
Practicalities are well taken care of with upper-level laundry facilities and a tranquil master suite with large windows and a bath resembling a personal spa. Three additional bedrooms are located on this floor. Use one as a designated home office space which would ensure the perfect work-from-home setup.
The fully finished basement offers plenty of headroom with 9-foot ceilings, a full bath, and an additional room complete with a closet, great for guests or hobbies. A sizeable detached 2-car garage features a large finished second-floor bonus space, perfect for a secondary office or exercise room.
Outdoors, enjoy the fenced front and backyard with its patio, garden, and play set, as well as the seclusion offered by a private alley. The garden features a variety of mature trees and flowers including a pink star magnolia tree, daffodils, azaleas, black-eyed Susans, peonies, and hydrangeas.
The property’s location is ideal, inside an excellent school district and just a short distance from the Kensington weekly farmers market. With a MARC train station and two Metro stations close by and a bus stop at the end of the street, transportation is a breeze. Easy access to main commuter routes, local shopping, dining, and parks adds to the appeal of this beautiful home.
| Price: | $$1,250,000 |
|---|---|
| Address: | 3611 Perry Avenue |
| City: | Kensington |
| State: | Maryland |
| Zip Code: | 20895 |
| Subdivision: | NORTH KENSINGTON |
| MLS: | MDMC2100102 |
| Year Built: | 2001 |
| Square Feet: | 3,996 |
| Acres: | 0.170 |
| Lot Square Feet: | 0.170 acres |
| Bedrooms: | 4 |
| Bathrooms: | 4 |
| Half Bathrooms: | 1 |
| aboveGradeFinSqftSource: | Estimated |
|---|---|
| aboveGradeFinishedArea: | 3096 |
| aboveGradeFinishedAreaUnits: | Square Feet |
| accessibilityFeatures: | None |
| architecturalStyle: | Colonial |
| automaticallyUpdateTaxValuesYN: | yes |
| basementType: | Connecting Stairway |
| basementYN: | yes |
| bathroomsCountAllLowerLevels: | 1 |
| bathroomsCountAllUpperLevels: | 2 |
| bathroomsCountLowerLevel1: | 1 |
| bathroomsCountMainLevel: | 1 |
| bathroomsCountUpperLevel1: | 2 |
| bathroomsFullAllLowerLevels: | 1 |
| bathroomsFullAllUpperLevels: | 2 |
| bathroomsFullLowerLevel1: | 1 |
| bathroomsFullUpperLevel1: | 2 |
| bathroomsHalfMainLevel: | 1 |
| bedroomsCountAllUpperLevels: | 4 |
| bedroomsCountUpperLevel1: | 4 |
| belowGradeFinSqft: | 900 |
| belowGradeFinSqftSource: | Assessor |
| belowGradeFinishedAreaUnits: | Square Feet |
| belowGradeUnfinAreaUnits: | Square Feet |
| belowGradeUnfinSqft: | 300 |
| belowGradeUnfinSqftSource: | Assessor |
| buyerAgencyComp: | 2.5 |
| buyerAgencyCompType: | % Of Gross |
| centralAirYN: | yes |
| condoCoopAssociationYN: | no |
| constructionMaterials: | Frame |
| coolingFuel: | Electric |
| coolingType: | Central A/C |
| country: | US |
| dom: | 105 |
| foundationDetails: | Slab |
| garageFeatures: | Garage - Rear Entry |
| garageSpacesCount: | 2 |
| garageSqft: | 600 |
| garageYN: | yes |
| heatingFuel: | Natural Gas |
| heatingType: | 90% Forced Air |
| heatingYN: | yes |
| hoaYN: | no |
| hotWater: | Natural Gas |
| inCityLimitsYN: | yes |
| landUseCode: | R |
| levelsCount: | 3 |
| listOfficeBrokerOfRecordKey: | 121135034583 |
| listingLocale: | 200004363593 |
| livingAreaSqftSource: | Estimated |
| lotSizeSource: | Assessor |
| lotSizeUnits: | Square Feet |
| lotSqft: | 7500 |
| municipality: | Town of Kensington |
| navigableWaterYN: | no |
| newConstructionYN: | no |
| numOfDetachedGarageSpaces: | 2 |
| otherStructures: | Above Grade, Below Grade |
| owner1ViewedDate: | 2023-10-23T15:35:16+00:00 |
| owner2ViewedDate: | 2023-10-23T15:35:16+00:00 |
| ownershipInterest: | Fee Simple |
| pool: | No Pool |
| possession: | Settlement |
| refuse: | 38.07 |
| riparianRightsYN: | no |
| saleType: | Standard |
| schoolDistrictKey: | 121138126809 |
| schoolDistrictName: | MONTGOMERY COUNTY PUBLIC SCHOOLS |
| schoolDistrictSource: | Listing Agent |
| seniorCommunityYN: | no |
| sewerSeptic: | Public Sewer |
| showingMethod: | In-Person and Live Video |
| storyList: | Lower 1, Main, Upper 1 |
| taxAnnualAmount: | 9502 |
| taxAssessedValue: | 795133 |
| taxDataUpdatedYN: | no |
| taxLot: | 11 |
| taxTotalFinishedSqft: | 3396 |
| taxYear: | 2023 |
| tidalWaterYN: | no |
| totalBelowGradeSqft: | 1200 |
| totalBelowGradeSqftSource: | Assessor |
| totalGarageAndParkingSpaces: | 2 |
| totalSqft: | 4296 |
| totalSqftSource: | Estimated |
| typeOfParking: | Detached Garage |
| vacationRentalYN: | no |
| waterAccessYN: | no |
| waterOrientedYN: | no |
| waterSource: | Public |
| waterViewYN: | no |
| waterfrontYN: | no |
| yearAssessed: | 2023 |
| yearBuiltSource: | Assessor |





























