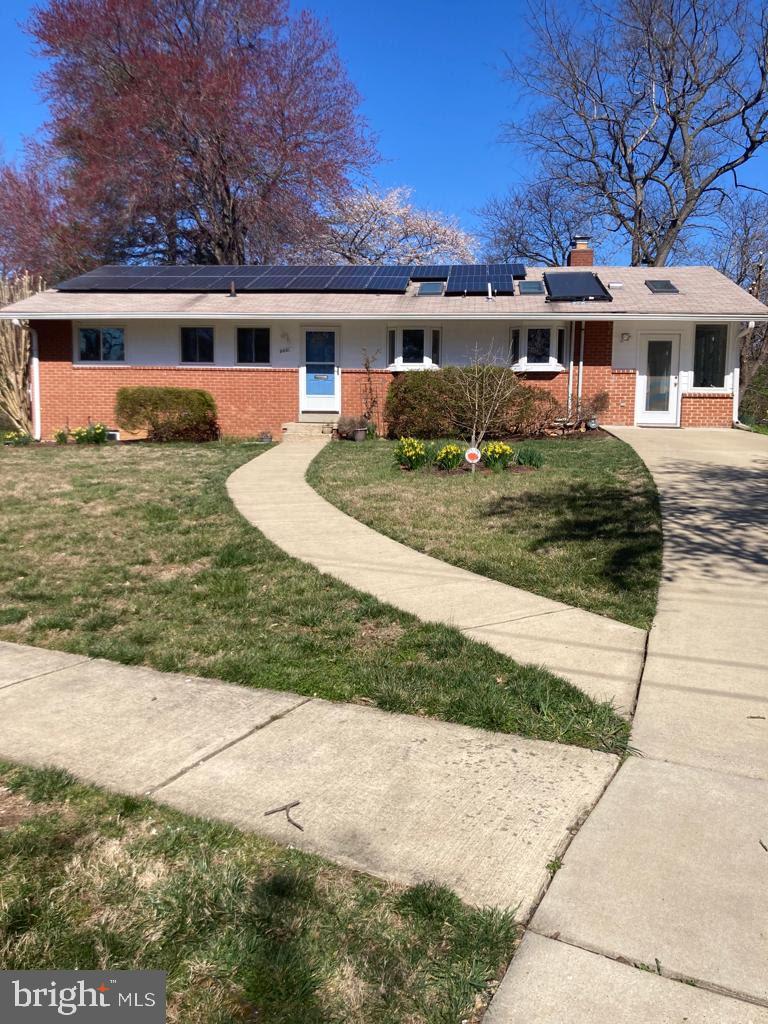5001 White Flint Drive
 Active
Active Fully renovated, wonderful home, on a beautiful large lot, with a sun-room addition added to the home adjacent to the kitchen. Floors are hard wood and the lighting is all recess lighting with LED lighting. Additional bedroom suite in the lower level with walkout basement.
Home specs:
2 floors
4 bedrooms
3 full bathrooms
Fully functional solar panels on roof that will subsidize the electric bill!
Walking distance to Grosvenor metro (redline) and White Flint station. Close proximity to DC, by either metro or car. Less than 10 minutes from Montgomery Mall.
Vacant and available immediately!
| Price: | $$3,850 |
|---|---|
| Address: | 5001 White Flint Drive |
| City: | Kensington |
| State: | Maryland |
| Zip Code: | 20895 |
| Subdivision: | GARRETT PARK |
| MLS: | MDMC2085796 |
| Year Built: | 1959 |
| Square Feet: | 2,015 |
| Acres: | 0.270 |
| Lot Square Feet: | 0.270 acres |
| Bedrooms: | 4 |
| Bathrooms: | 3 |
| aboveGradeFinSqftSource: | Assessor |
|---|---|
| aboveGradeFinishedArea: | 1215 |
| aboveGradeFinishedAreaUnits: | Square Feet |
| accessibilityFeatures: | None |
| associationRecreationFeeYN: | N |
| automaticallyUpdateTaxValuesYN: | yes |
| basementType: | Connecting Stairway, Daylight, Full, Full, Fully Finished, Outside Entrance, Walkout Stairs, Rear Entrance |
| basementYN: | yes |
| bathroomsCountAllLowerLevels: | 1 |
| bathroomsCountLowerLevel1: | 1 |
| bathroomsCountMainLevel: | 2 |
| bathroomsFullAllLowerLevels: | 1 |
| bathroomsFullLowerLevel1: | 1 |
| bathroomsFullMainLevel: | 2 |
| bedroomsCountAllLowerLevels: | 1 |
| bedroomsCountLowerLevel1: | 1 |
| bedroomsCountMainLevel: | 3 |
| belowGradeFinSqft: | 800 |
| belowGradeFinSqftSource: | Assessor |
| belowGradeFinishedAreaUnits: | Square Feet |
| belowGradeUnfinAreaUnits: | Square Feet |
| belowGradeUnfinSqft: | 415 |
| belowGradeUnfinSqftSource: | Assessor |
| buyerAgencyComp: | 40 |
| buyerAgencyCompType: | % Of Monthly Rent |
| centralAirYN: | yes |
| condoCoopAssociationYN: | no |
| constructionMaterials: | Frame |
| coolingFuel: | Electric |
| coolingType: | Central A/C |
| country: | US |
| dateAvailable: | 2023-03-21 |
| dom: | 1 |
| drivewayNumOfSpaces: | 3 |
| elementarySchool: | GARRETT PARK |
| elementarySchoolSource: | 3rd Party |
| expectedOnMarketDate: | 2023-03-21T00:00:00+00:00 |
| fireplaceYN: | yes |
| fireplacesCount: | 1 |
| flooringType: | Ceramic Tile, Solid Hardwood |
| foundationDetails: | Block, Brick/Mortar |
| garageYN: | no |
| heatingFuel: | Natural Gas |
| heatingType: | Forced Air |
| heatingYN: | yes |
| highSchool: | WALTER JOHNSON |
| highSchoolSource: | 3rd Party |
| historicYN: | no |
| hoaYN: | no |
| horseYN: | no |
| hotWater: | Solar, Natural Gas |
| laundryType: | Basement |
| levelsCount: | 2 |
| listOfficeBrokerOfRecordKey: | 121135034583 |
| listingLocale: | 200004363593 |
| livingAreaSqftSource: | Assessor |
| lotSizeSource: | Assessor |
| lotSizeUnits: | Square Feet |
| lotSqft: | 11883 |
| maximumLeaseInMonths: | 48 |
| middleOrJuniorSchool: | TILDEN |
| middleSchoolSource: | 3rd Party |
| minimumLeaseInMonths: | 12 |
| municipalTrashYN: | yes |
| navigableWaterYN: | no |
| newConstructionYN: | no |
| otherStructures: | Above Grade, Below Grade |
| owner1ViewedDate: | 2023-03-19T14:42:54+00:00 |
| owner2ViewedDate: | 2023-03-19T14:42:54+00:00 |
| petDeposit: | 500 |
| petRestrictions: | Case by Case Basis |
| petsAllowedYN: | yes |
| pool: | No Pool |
| propertyCondition: | Excellent |
| propertyManagerYN: | N |
| rentIncludes: | Trash Removal, Taxes |
| rentspreeOnlineApplicationYN: | N |
| repairDeductible: | 100 |
| riparianRightsYN: | no |
| roomList: | Sun/Florida Room |
| schoolDistrictKey: | 121138126809 |
| schoolDistrictName: | MONTGOMERY COUNTY PUBLIC SCHOOLS |
| schoolDistrictSource: | 3rd Party |
| seniorCommunityYN: | no |
| sewerSeptic: | Public Sewer |
| showingMethod: | In-Person Only |
| smokingAllowedYN: | no |
| spaYN: | N |
| storyList: | Lower 1, Main |
| taxTotalFinishedSqft: | 2015 |
| tenantPays: | Utilities - All, Exterior Maintenance, Frozen Waterpipe Damage, Gutter Cleaning, Insurance, HVAC Maintenance, Lawn/Tree/Shrub Care, Light Bulbs/Filters/Fuses/Alarm Care, Minor Interior Maintenance, Snow Removal |
| tidalWaterYN: | no |
| totalBelowGradeSqft: | 1215 |
| totalBelowGradeSqftSource: | Assessor |
| totalGarageAndParkingSpaces: | 3 |
| totalSqft: | 2430 |
| totalSqftSource: | Assessor |
| typeOfParking: | Driveway |
| vacationRentalYN: | no |
| waterAccessYN: | no |
| waterOrientedYN: | no |
| waterSource: | Public |
| waterViewYN: | no |
| waterfrontYN: | no |
| yearBuiltSource: | Assessor |
















Please sign up for a Listing Manager account below to inquire about this listing