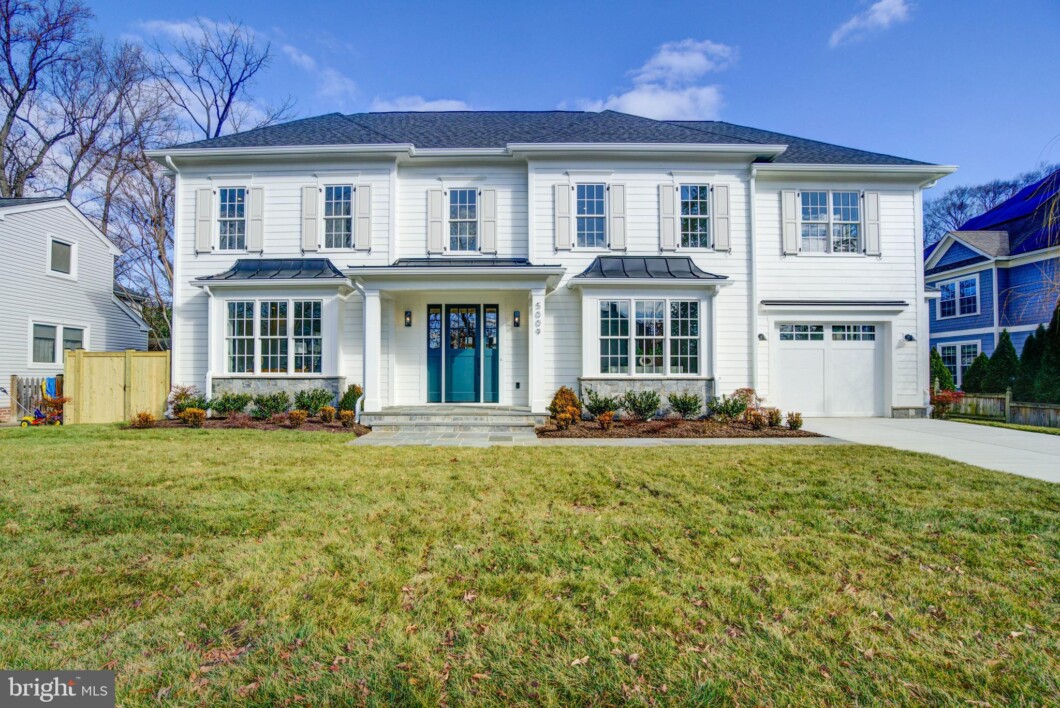5009 Greenway Drive
 Active
Active Designed by acclaimed Claude C. Lapp Architects and Megan Lynn Interiors and built by award winning local builder Kevin Kehoe of The Kehoe Group, this custom home exceeds every expectation of today’s buyer. The home spans 5,064 square feet of interior space with five bedrooms, each with their own en suite bathroom. Located blocks from Friendship Heights and convenient to downtown DC, The Kehoe Group has selected luxury finishes and incorporated custom details into every room. Future property taxes to be assessed by Montgomery County.
| Price: | $$2,450,000 |
|---|---|
| Address: | 5009 Greenway Drive |
| City: | Bethesda |
| State: | Maryland |
| Subdivision: | GREENACRES |
| MLS: | MDMC2116626 |
| Acres: | 0.140 |
| Lot Square Feet: | 0.140 acres |
| Bedrooms: | 5 |
| Bathrooms: | 6 |
| Half Bathrooms: | 1 |
| dom: | 65 |
|---|---|
| pool: | No Pool |
| hoaYN: | no |
| lotSqft: | 6000 |
| taxYear: | 9999 |
| garageYN: | yes |
| hotWater: | 60+ Gallon Tank |
| saleType: | Standard |
| heatingYN: | yes |
| storyList: | Lower 1, Main, Upper 1 |
| basementYN: | yes |
| possession: | Immediate, Settlement |
| builderName: | The Kehoe Group |
| coolingFuel: | Electric |
| coolingType: | Central A/C |
| heatingFuel: | Natural Gas |
| heatingType: | Zoned |
| levelsCount: | 3 |
| sewerSeptic: | Public Sewer |
| waterViewYN: | no |
| basementType: | Fully Finished |
| centralAirYN: | yes |
| lotSizeUnits: | Square Feet |
| tidalWaterYN: | no |
| architectName: | Claude C. Lapp Architects |
| listingLocale: | 200004363593 |
| lotSizeSource: | Estimated |
| showingMethod: | In-Person and Live Video |
| typeOfParking: | Attached Garage |
| waterAccessYN: | no |
| inCityLimitsYN: | no |
| buyerAgencyComp: | 2.5 |
| fireplacesCount: | 1 |
| totalSqftSource: | Estimated |
| waterOrientedYN: | no |
| yearBuiltSource: | Estimated |
| navigableWaterYN: | no |
| owner1ViewedDate: | 2024-03-07T18:26:08+00:00 |
| owner2ViewedDate: | 2024-03-07T18:26:08+00:00 |
| riparianRightsYN: | no |
| vacationRentalYN: | no |
| garageSpacesCount: | 1 |
| ownershipInterest: | Fee Simple |
| propertyCondition: | Excellent |
| schoolDistrictKey: | 121138126809 |
| schoolDistrictName: | MONTGOMERY COUNTY PUBLIC SCHOOLS |
| buyerAgencyCompType: | % Of Base |
| livingAreaSqftSource: | Estimated |
| schoolDistrictSource: | Listing Agent |
| bathroomsHalfMainLevel: | 1 |
| condoCoopAssociationYN: | no |
| aboveGradeFinSqftSource: | Estimated |
| bathroomsCountMainLevel: | 1 |
| belowGradeFinSqftSource: | Estimated |
| constructionCompletedYN: | yes |
| aboveGradeUnfinAreaUnits: | Square Feet |
| bathroomsFullLowerLevel1: | 1 |
| bathroomsFullUpperLevel1: | 4 |
| bedroomsCountLowerLevel1: | 1 |
| bedroomsCountUpperLevel1: | 4 |
| belowGradeUnfinAreaUnits: | Square Feet |
| aboveGradeUnfinSqftSource: | Estimated |
| bathroomsCountLowerLevel1: | 1 |
| bathroomsCountUpperLevel1: | 4 |
| belowGradeUnfinSqftSource: | Estimated |
| numOfAttachedGarageSpaces: | 1 |
| totalBelowGradeSqftSource: | Estimated |
| aboveGradeFinishedAreaUnits: | Square Feet |
| bathroomsFullAllLowerLevels: | 1 |
| bathroomsFullAllUpperLevels: | 4 |
| bedroomsCountAllLowerLevels: | 1 |
| bedroomsCountAllUpperLevels: | 4 |
| belowGradeFinishedAreaUnits: | Square Feet |
| listOfficeBrokerOfRecordKey: | 121135034583 |
| totalGarageAndParkingSpaces: | 1 |
| bathroomsCountAllLowerLevels: | 1 |
| bathroomsCountAllUpperLevels: | 4 |
| automaticallyUpdateTaxValuesYN: | no |

























































































Please sign up for a Listing Manager account below to inquire about this listing