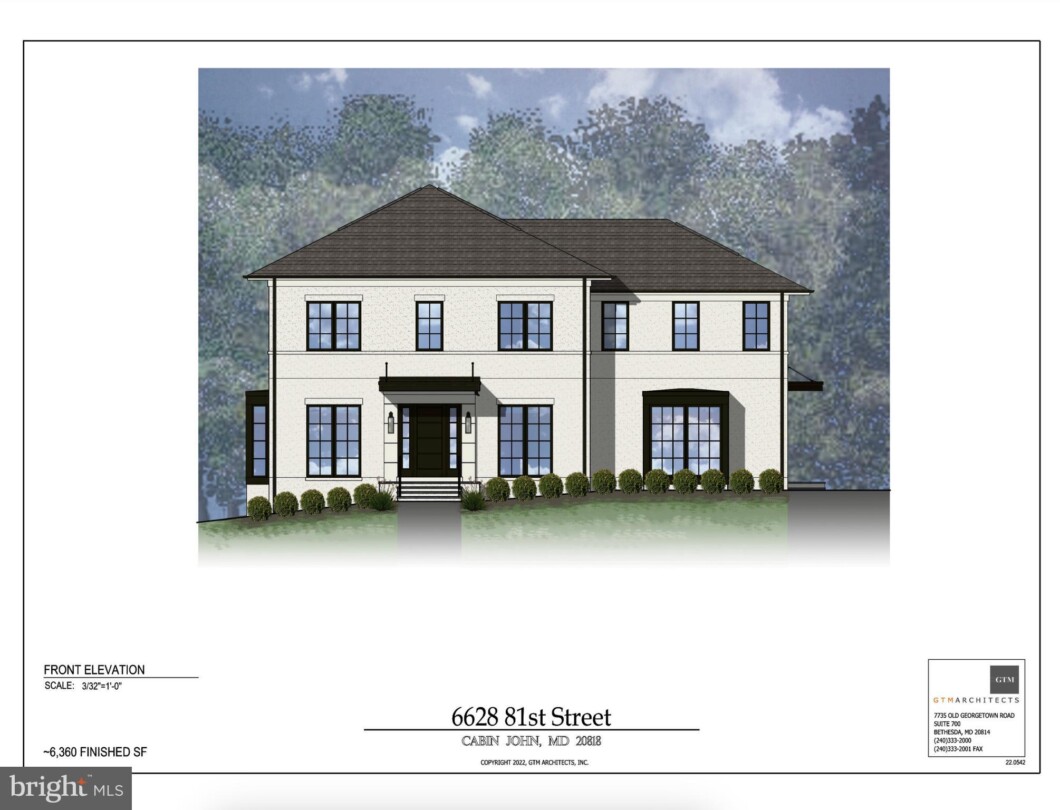6628 81st Street
 Active
Active CONSTRUCTION TO BE COMPLETED EARLY SPRING 2024. Designed by acclaimed GTM Architects and Megan Lynn Interiors and built by award winning local builder Kevin Kehoe of The Kehoe Group, this contemporatry custom home exceeds every expectation of today’s buyer. Massive 14,130 square foot lot in Whitman school district. Location is convenient to downtown DC, Bethesda, and Northern Virginia. The Kehoe Group has selected luxury finishes and incorporated custom details into every room. The home spans 7,465 square feet under roof with five bedrooms, each with their own en suite bathroom. Optional elevator and sixth bedroom. Contact listing agent/builder for more information. Future property taxes to be assessed by Montgomery County.
| Price: | $$3,699,000 |
|---|---|
| Address: | 6628 81st Street |
| City: | Cabin John |
| State: | Maryland |
| Subdivision: | CABIN JOHN PARK |
| MLS: | MDMC2118186 |
| Acres: | 0.320 |
| Lot Square Feet: | 0.320 acres |
| Bedrooms: | 5 |
| Bathrooms: | 7 |
| Half Bathrooms: | 2 |
| dom: | 38 |
|---|---|
| pool: | No Pool |
| hoaYN: | no |
| taxLot: | 63 |
| lotSqft: | 14130 |
| taxYear: | 9999 |
| garageYN: | yes |
| hotWater: | 60+ Gallon Tank |
| saleType: | Standard |
| heatingYN: | yes |
| storyList: | Lower 1, Main, Upper 1 |
| basementYN: | yes |
| possession: | Settlement |
| builderName: | The Kehoe Group |
| coolingFuel: | Electric |
| coolingType: | Zoned |
| heatingFuel: | Natural Gas |
| heatingType: | Programmable Thermostat |
| levelsCount: | 3 |
| sewerSeptic: | Public Sewer |
| waterViewYN: | no |
| basementType: | Fully Finished |
| centralAirYN: | no |
| lotSizeUnits: | Square Feet |
| tidalWaterYN: | no |
| architectName: | GTM Architects |
| listingLocale: | 200004363593 |
| lotSizeSource: | Assessor |
| showingMethod: | In-Person Only |
| typeOfParking: | Attached Garage |
| waterAccessYN: | no |
| inCityLimitsYN: | no |
| buyerAgencyComp: | 2.5 |
| fireplacesCount: | 2 |
| totalSqftSource: | Estimated |
| waterOrientedYN: | no |
| yearBuiltSource: | Estimated |
| navigableWaterYN: | no |
| owner1ViewedDate: | 2024-02-27T13:47:46+00:00 |
| owner2ViewedDate: | 2024-02-27T13:47:46+00:00 |
| riparianRightsYN: | no |
| vacationRentalYN: | no |
| garageSpacesCount: | 2 |
| ownershipInterest: | Fee Simple |
| schoolDistrictKey: | 121138126809 |
| schoolDistrictName: | MONTGOMERY COUNTY PUBLIC SCHOOLS |
| buyerAgencyCompType: | % Of Base |
| livingAreaSqftSource: | Estimated |
| schoolDistrictSource: | Listing Agent |
| bathroomsHalfMainLevel: | 2 |
| condoCoopAssociationYN: | no |
| aboveGradeFinSqftSource: | Estimated |
| bathroomsCountMainLevel: | 2 |
| constructionCompletedYN: | no |
| bathroomsFullLowerLevel1: | 1 |
| bathroomsFullUpperLevel1: | 4 |
| bedroomsCountLowerLevel1: | 1 |
| bedroomsCountUpperLevel1: | 4 |
| belowGradeUnfinAreaUnits: | Square Feet |
| bathroomsCountLowerLevel1: | 1 |
| bathroomsCountUpperLevel1: | 4 |
| numOfAttachedGarageSpaces: | 2 |
| aboveGradeFinishedAreaUnits: | Square Feet |
| bathroomsFullAllLowerLevels: | 1 |
| bathroomsFullAllUpperLevels: | 4 |
| bedroomsCountAllLowerLevels: | 1 |
| bedroomsCountAllUpperLevels: | 4 |
| listOfficeBrokerOfRecordKey: | 121135034583 |
| totalGarageAndParkingSpaces: | 2 |
| bathroomsCountAllLowerLevels: | 1 |
| bathroomsCountAllUpperLevels: | 4 |
| automaticallyUpdateTaxValuesYN: | no |








Please sign up for a Listing Manager account below to inquire about this listing