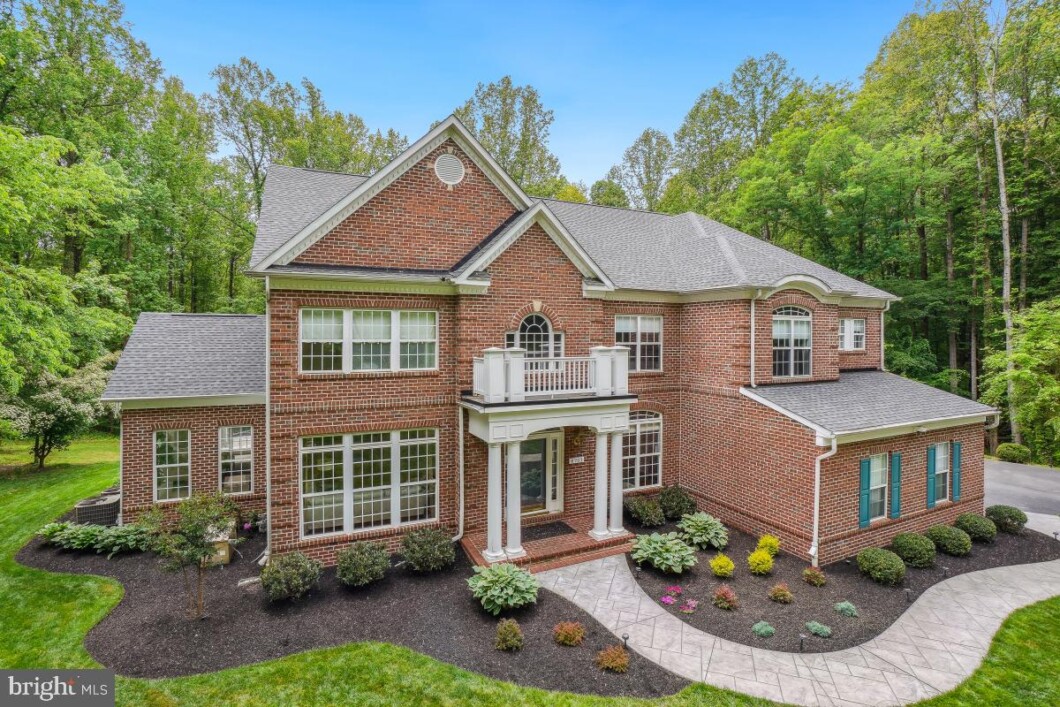6703 Green Moss Drive

WELCOME to 6703 Green Moss Drive – YOUR DREAM HOME AWAITS!
Discover everything you’ve been searching for in this extraordinary residence, located in the prestigious gated community of Avalon, where luxury meets privacy on nearly 4 acres of wooded serenity.
This stunning 4–5 bedroom, 4.5-bath estate offers over 7,000 square feet of beautifully designed living space across three finished levels — an exceptional blend of elegance, comfort, and functionality perfect for families and entertaining.
As you approach via a long private driveway, you’ll be captivated by the grandeur of this impressive home. Ample parking is available with a 3-car garage & expanded parking area for guests.
Inside, you’ll find soaring ceilings, an abundance of natural light, and thoughtful architectural details throughout. Highlights include:
• Two-story foyer with both front and rear staircases
• Elegant formal living and dining rooms
• Spacious sunroom and home office
• Dramatic two-story family room with floor-to-ceiling windows and a stunning 2-story
stone fireplace
• A TRUE Chef’s kitchen featuring granite countertops, stainless steel appliances
(including double wall ovens), wine cooler, large center island, and extensive
cabinetry
• ELEVATOR access to all three levels, ideal for multi-generational living
• Generator, for peace of mind.
The fully finished lower level includes a 2ND full kitchen, home theater, gym, office,
a full bathroom, and a versatile 5TH bedroom or den.
Step outside and enjoy your own private retreat complete with a spacious patio and HEATED
POOL, ready for endless entertaining and all surrounded by beautifully landscaped grounds
– it’s the outdoor oasis of your dreams.
Ideally located near Andrews Air Force Base and with easy access to Washington, DC,
this is truly a rare offering.
| Price: | $$1,275,000 |
|---|---|
| Address: | 6703 Green Moss Drive |
| City: | Upper Marlboro |
| State: | Maryland |
| Zip Code: | 20772 |
| Subdivision: | AVALON |
| MLS: | MDPG2151742 |
| Square Feet: | 7,669 |
| Acres: | 3.91 |
| Lot Square Feet: | 3.91 acres |
| Bedrooms: | 4 |
| Bathrooms: | 5 |
| Half Bathrooms: | 1 |
| pool: | Yes - Personal |
|---|---|
| hoaYN: | yes |
| hoaFee: | 117 |
| taxLot: | 28 |
| hoaName: | ELLERSLIE/AVALON |
| lotSqft: | 170320 |
| taxYear: | 2025 |
| garageYN: | yes |
| hotWater: | Natural Gas |
| roomList: | Living Room, Dining Room, Kitchen, Game Room, Family Room, 2nd Stry Fam Ovrlk, Sun/Florida Room, Exercise Room, In-Law/auPair/Suite, Laundry, Office, Media Room |
| saleType: | Standard |
| heatingYN: | yes |
| storyList: | Lower 1, Main, Upper 1 |
| totalSqft: | 7669 |
| basementYN: | yes |
| hoaFeeFreq: | Monthly |
| possession: | Seller Rent Back |
| builderName: | Charleston Homes |
| coolingFuel: | Electric |
| coolingType: | Central A/C |
| heatingFuel: | Natural Gas |
| heatingType: | Central |
| landUseCode: | 011 |
| laundryType: | Main Floor |
| levelsCount: | 3 |
| sewerSeptic: | Private Septic Tank |
| waterViewYN: | no |
| basementType: | Daylight, Full, Fully Finished, Outside Entrance, Rear Entrance, Walkout Stairs |
| builderModel: | Augusta |
| centralAirYN: | yes |
| doorFeatures: | French, Sliding Glass, Storm |
| flooringType: | Wood, Carpet, Ceramic Tile |
| lotSizeUnits: | Square Feet |
| tidalWaterYN: | no |
| yearAssessed: | 2025 |
| listingLocale: | 200004363594 |
| lotSizeSource: | Estimated |
| showingMethod: | In-Person Only |
| typeOfParking: | Attached Garage, Driveway |
| waterAccessYN: | no |
| elevatorsCount: | 1 |
| inCityLimitsYN: | no |
| fireplacesCount: | 1 |
| kickOutClauseYN: | no |
| taxAnnualAmount: | 12581 |
| totalSqftSource: | Estimated |
| unparsedAddress: | 6703 GREEN MOSS DR,UPPER MARLBORO,MD,20772,PRINCE GEORGES |
| waterOrientedYN: | no |
| yearBuiltSource: | Estimated |
| navigableWaterYN: | no |
| riparianRightsYN: | no |
| taxAssessedValue: | 969900 |
| vacationRentalYN: | no |
| wallCeilingTypes: | 2 Story Ceilings, 9'+ Ceilings, Vaulted Ceilings |
| belowGradeFinSqft: | 2524 |
| garageSpacesCount: | 3 |
| leaseConsideredYN: | no |
| ownershipInterest: | Fee Simple |
| propertyCondition: | Excellent |
| propertyManagerYN: | N |
| schoolDistrictKey: | 121137599599 |
| schoolDistrictName: | PRINCE GEORGE'S COUNTY PUBLIC SCHOOLS |
| acceptableFinancing: | Cash, Conventional, FHA, VA, USDA, Bank Portfolio |
| drivewayNumOfSpaces: | 7 |
| totalBelowGradeSqft: | 2524 |
| expectedOnMarketDate: | 2025-05-23T00:00:00+00:00 |
| livingAreaSqftSource: | Estimated |
| schoolDistrictSource: | Listing Agent |
| aboveGradeFinishedArea: | 5145 |
| bathroomsHalfMainLevel: | 1 |
| condoCoopAssociationYN: | no |
| aboveGradeFinSqftSource: | Estimated |
| bathroomsCountMainLevel: | 1 |
| belowGradeFinSqftSource: | Estimated |
| outdoorLivingStructures: | Patio(s) |
| bathroomsFullLowerLevel1: | 1 |
| bathroomsFullUpperLevel1: | 3 |
| bedroomsCountUpperLevel1: | 4 |
| belowGradeUnfinAreaUnits: | Square Feet |
| bathroomsCountLowerLevel1: | 1 |
| bathroomsCountUpperLevel1: | 3 |
| belowGradeUnfinSqftSource: | Estimated |
| numOfAttachedGarageSpaces: | 3 |
| totalBelowGradeSqftSource: | Estimated |
| associationRecreationFeeYN: | N |
| aboveGradeFinishedAreaUnits: | Square Feet |
| bathroomsFullAllLowerLevels: | 1 |
| bathroomsFullAllUpperLevels: | 3 |
| bedroomsCountAllUpperLevels: | 4 |
| belowGradeFinishedAreaUnits: | Square Feet |
| listOfficeBrokerOfRecordKey: | 121135089759 |
| totalGarageAndParkingSpaces: | 10 |
| bathroomsCountAllLowerLevels: | 1 |
| bathroomsCountAllUpperLevels: | 3 |
| automaticallyUpdateTaxValuesYN: | no |



Data services provided by IDX Broker

Listing courtesy of Realty Advantage of Maryland LLC 3018819800