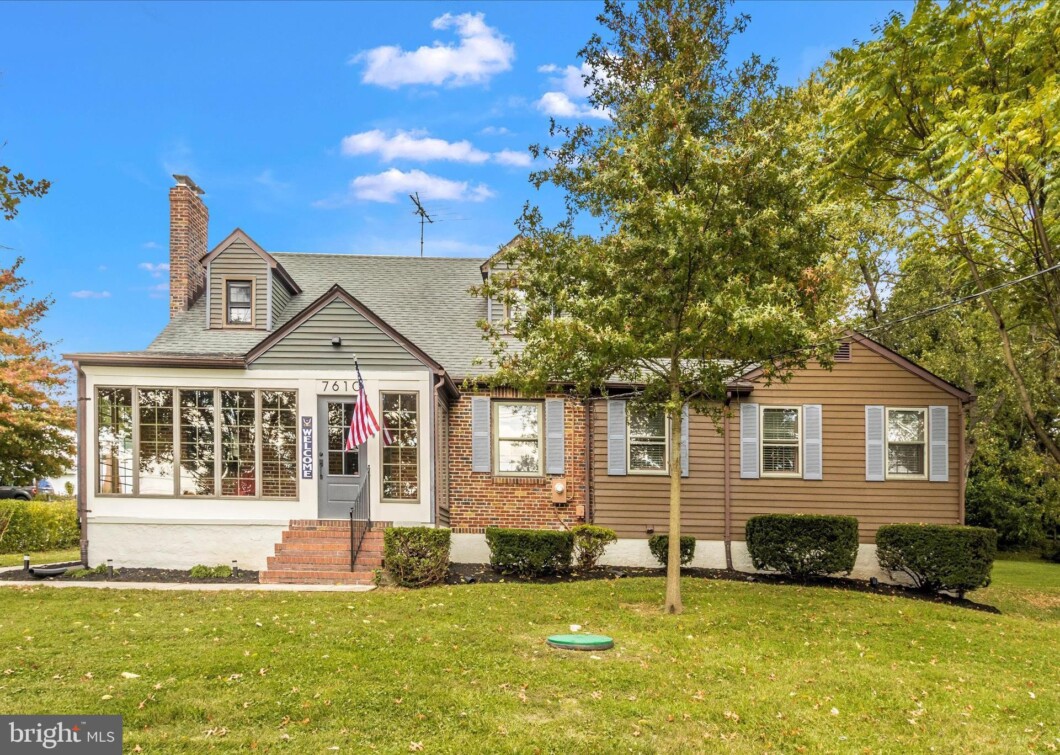7610 Bradshaw Road
 ACTIVE UNDER CONTRACT
ACTIVE UNDER CONTRACT Beautiful, renovated home, 5 bedrooms and 3 bathrooms, featuring a new spacious upgraded kitchen with quartz countertops and new stainless-steel appliances. The main floor features master bedroom with master bathroom and 2 walk-in closets and additional 1 full bathroom. Walk out basement with potential for large recreational room and an office. New floor and 2 new AC systems (2023). Fantastic location in the heart of Kingsville. Sold with the adjacent lot, SDAT# 11-1119076141 with a combined acreage of 0.55+/-. An addition to the home adds approx. 475sf to the total footage.
| Price: | $$575,000 |
|---|---|
| Address: | 7610 Bradshaw Road |
| City: | Kingsville |
| State: | Maryland |
| Zip Code: | 21087 |
| Subdivision: | NONE AVAILABLE |
| MLS: | MDBC2081136 |
| Year Built: | 1944 |
| Square Feet: | 2,098 |
| Acres: | 0.270 |
| Lot Square Feet: | 0.270 acres |
| Bedrooms: | 5 |
| Bathrooms: | 3 |
| aboveGradeFinSqftSource: | Assessor |
|---|---|
| aboveGradeFinishedArea: | 2098 |
| aboveGradeFinishedAreaUnits: | Square Feet |
| acceptableFinancing: | Cash, Conventional |
| accessibilityFeatures: | 36"+ wide Halls |
| appliances: | Dishwasher, Dryer, Washer, Refrigerator, Built-In Microwave, Oven/Range - Electric |
| architecturalStyle: | Cape Cod |
| associationRecreationFeeYN: | N |
| autoPopulateSchoolsYN: | Y |
| automaticallyUpdateTaxValuesYN: | yes |
| basementYN: | no |
| bathroomsCountAllUpperLevels: | 1 |
| bathroomsCountMainLevel: | 2 |
| bathroomsCountUpperLevel1: | 1 |
| bathroomsFullAllUpperLevels: | 1 |
| bathroomsFullMainLevel: | 2 |
| bathroomsFullUpperLevel1: | 1 |
| bedroomsCountAllUpperLevels: | 4 |
| bedroomsCountMainLevel: | 1 |
| bedroomsCountUpperLevel1: | 4 |
| belowGradeFinSqftSource: | Assessor |
| belowGradeFinishedAreaUnits: | Square Feet |
| belowGradeUnfinAreaUnits: | Square Feet |
| belowGradeUnfinSqft: | 1428 |
| belowGradeUnfinSqftSource: | Assessor |
| buildingLevelCount: | 3 |
| buyerAgencyComp: | 2.5 |
| buyerAgencyCompType: | % Of Gross |
| centralAirYN: | yes |
| condoCoopAssociationYN: | no |
| constructionMaterials: | Brick |
| contingencyType: | Home Sale |
| coolingFuel: | Electric |
| coolingType: | Central A/C |
| country: | US |
| dom: | 25 |
| elementarySchool: | KINGSVILLE |
| elementarySchoolSource: | 3rd Party |
| expectedOnMarketDate: | 2023-10-22T00:00:00+00:00 |
| fireplaceFeatures: | Wood, Electric |
| fireplaceYN: | yes |
| fireplacesCount: | 2 |
| foundationDetails: | Concrete Perimeter |
| garageFeatures: | Inside Access |
| garageSpacesCount: | 3 |
| garageYN: | yes |
| heatingFuel: | Electric |
| heatingType: | Central |
| heatingYN: | yes |
| highSchool: | PERRY HALL |
| highSchoolSource: | 3rd Party |
| hoaYN: | no |
| hotWater: | Electric |
| inCityLimitsYN: | no |
| kickOutClauseYN: | no |
| landUseCode: | R |
| laundryType: | Main Floor |
| leaseConsideredYN: | no |
| levelsCount: | 3 |
| listOfficeBrokerOfRecordKey: | 121135034583 |
| listingLocale: | 200004363581 |
| livingAreaSqftSource: | Assessor |
| lotDimensionsSource: | Assessor |
| lotSizeDimensions: | 1.00 x |
| lotSizeSource: | Assessor |
| lotSizeUnits: | Square Feet |
| lotSqft: | 11761 |
| middleOrJuniorSchool: | PERRY HALL |
| middleSchoolSource: | 3rd Party |
| navigableWaterYN: | no |
| newConstructionYN: | no |
| numOfAttachedGarageSpaces: | 2 |
| numOfDetachedGarageSpaces: | 1 |
| otherStructures: | Above Grade, Below Grade |
| owner1ViewedDate: | 2023-11-14T20:05:02+00:00 |
| owner2ViewedDate: | 2023-11-14T20:05:02+00:00 |
| ownershipInterest: | Fee Simple |
| pool: | No Pool |
| possession: | Immediate |
| riparianRightsYN: | no |
| roomList: | Living Room, Dining Room, Kitchen, Family Room, Library, Laundry, Other |
| saleType: | Standard |
| schoolDistrictKey: | 121140087473 |
| schoolDistrictName: | BALTIMORE COUNTY PUBLIC SCHOOLS |
| schoolDistrictSource: | 3rd Party |
| seniorCommunityYN: | no |
| sewerSeptic: | Septic Exists |
| showingMethod: | In-Person Only |
| spaYN: | no |
| storyList: | Lower 1, Main, Upper 1 |
| taxAnnualAmount: | 3471 |
| taxAssessedValue: | 290900 |
| taxLot: | 4 |
| taxTotalFinishedSqft: | 2098 |
| taxYear: | 2022 |
| tidalWaterYN: | no |
| totalBelowGradeSqft: | 1428 |
| totalBelowGradeSqftSource: | Assessor |
| totalGarageAndParkingSpaces: | 3 |
| totalSqft: | 3526 |
| totalSqftSource: | Assessor |
| typeOfParking: | Attached Garage, Detached Garage |
| vacationRentalYN: | no |
| waterAccessYN: | no |
| waterOrientedYN: | no |
| waterSource: | Well |
| waterViewYN: | no |
| waterfrontYN: | no |
| yearAssessed: | 2023 |
| yearBuiltSource: | Assessor |





















































Please sign up for a Listing Manager account below to inquire about this listing