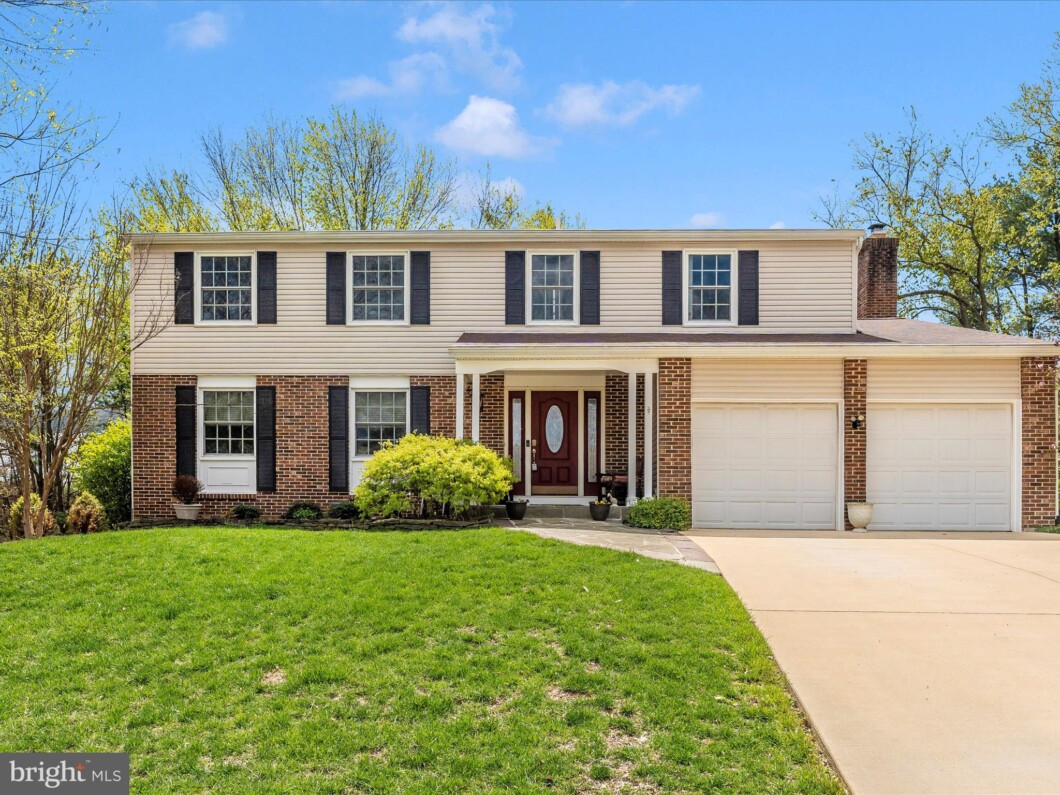7700 Epsilon Drive

Wonderfully spacious & sunny move-in ready home in Derwood! Meticulously maintained home with large table-space kitchen, large bedrooms, walk out basement, and updates throughout! Enter through the welcoming front porch and foyer into the large sunny Living Room and Dining Room to your left. Continue down the center hall to the spacious upgraded Kitchen with stainless steel appliances and granite counters. The kitchen also features a generous table space with a large picture window to watch the birds on the deck! The main floor also provides a powder room, garage access, and lovely Family Room with a gas fireplace. From both the dining room and family room, sliding glass doors provide access to the huge Deck with electric retractable awning and stairs down to the backyard. Upstairs you will be find big bedrooms, a large linen closet and an updated hall bath with tub. The Primary suite includes a brand new vanity area, a walk-in closet, and an attached full bath. Downstairs is a huge, open rec room, updated full bath and laundry area with front load washer & dryer. A nice bonus is the multiple storage closets as well as a large work room with tons of storage space. Walk out the sliding glass doors to the peaceful patio and shed under the deck. Enjoy the large 2 car garage with even more storage! Great commuter location near MD200, Shady Grove Metro, and 270/370. Convenient to so many options for dining, shopping, and entertainment. This is a wonderful home that has been lovingly cared for 30+ years (only the 2nd owner!) Hurry to make it your own!!
| Price: | $$724,900 |
|---|---|
| Address: | 7700 Epsilon Drive |
| City: | Derwood |
| State: | Maryland |
| Zip Code: | 20855 |
| Subdivision: | MILL CREEK SOUTH |
| MLS: | MDMC2166032 |
| Square Feet: | 2,919 |
| Acres: | 0.3 |
| Lot Square Feet: | 0.3 acres |
| Bedrooms: | 4 |
| Bathrooms: | 4 |
| Half Bathrooms: | 1 |
| pool: | No Pool |
|---|---|
| hoaYN: | no |
| spaYN: | no |
| refuse: | 244.78 |
| taxLot: | 5 |
| lotSqft: | 13000 |
| taxYear: | 2024 |
| garageYN: | yes |
| hotWater: | Electric |
| saleType: | Standard |
| heatingYN: | yes |
| storyList: | Lower 1, Main, Upper 1 |
| totalSqft: | 3263 |
| basementYN: | yes |
| historicYN: | no |
| possession: | Settlement |
| coolingFuel: | Electric |
| coolingType: | Ceiling Fan(s), Central A/C, Heat Pump(s) |
| heatingFuel: | Electric |
| heatingType: | Central, Heat Pump(s) |
| landUseCode: | R |
| laundryType: | Basement |
| levelsCount: | 3 |
| sewerSeptic: | Public Sewer |
| waterViewYN: | no |
| basementType: | Walkout Level, Workshop, Improved, Heated |
| centralAirYN: | yes |
| doorFeatures: | Six Panel, Sliding Glass |
| flooringType: | Carpet, Hardwood, Luxury Vinyl Plank |
| lotSizeUnits: | Square Feet |
| tidalWaterYN: | no |
| yearAssessed: | 2024 |
| listingLocale: | 200004363593 |
| lotSizeSource: | Assessor |
| showingMethod: | In-Person and Live Video |
| typeOfParking: | Attached Garage, Driveway |
| waterAccessYN: | no |
| inCityLimitsYN: | no |
| transportation: | Bus Stop less than 1 mile, Metro/Subway Station 1 to 3 miles |
| windowFeatures: | Double Pane, Double Hung, Vinyl Clad |
| fireplacesCount: | 1 |
| kickOutClauseYN: | no |
| taxAnnualAmount: | 6381 |
| totalSqftSource: | Estimated |
| unparsedAddress: | 7700 EPSILON DR,DERWOOD,MD,20855,MONTGOMERY |
| waterOrientedYN: | no |
| yearBuiltSource: | Assessor |
| navigableWaterYN: | no |
| riparianRightsYN: | no |
| taxAssessedValue: | 515467 |
| vacationRentalYN: | no |
| wallCeilingTypes: | Dry Wall |
| belowGradeFinSqft: | 679 |
| garageSpacesCount: | 2 |
| leaseConsideredYN: | no |
| ownershipInterest: | Fee Simple |
| propertyCondition: | Excellent |
| propertyManagerYN: | N |
| schoolDistrictKey: | 121138126809 |
| groundRentExistsYN: | no |
| schoolDistrictName: | MONTGOMERY COUNTY PUBLIC SCHOOLS |
| belowGradeUnfinSqft: | 344 |
| drivewayNumOfSpaces: | 4 |
| totalBelowGradeSqft: | 1023 |
| buildingWinterizedYN: | N |
| frontFootFeePymtFreq: | Annually |
| livingAreaSqftSource: | Estimated |
| schoolDistrictSource: | Listing Agent |
| taxTotalFinishedSqft: | 2240 |
| aboveGradeFinishedArea: | 2240 |
| bathroomsHalfMainLevel: | 1 |
| condoCoopAssociationYN: | no |
| aboveGradeFinSqftSource: | Assessor |
| bathroomsCountMainLevel: | 1 |
| belowGradeFinSqftSource: | Estimated |
| outdoorLivingStructures: | Deck(s), Porch(es) |
| bathroomsFullLowerLevel1: | 1 |
| bathroomsFullUpperLevel1: | 2 |
| bedroomsCountUpperLevel1: | 4 |
| belowGradeUnfinAreaUnits: | Square Feet |
| bathroomsCountLowerLevel1: | 1 |
| bathroomsCountUpperLevel1: | 2 |
| belowGradeUnfinSqftSource: | Estimated |
| numOfAttachedGarageSpaces: | 2 |
| totalBelowGradeSqftSource: | Estimated |
| associationRecreationFeeYN: | N |
| aboveGradeFinishedAreaUnits: | Square Feet |
| bathroomsFullAllLowerLevels: | 1 |
| bathroomsFullAllUpperLevels: | 2 |
| bedroomsCountAllUpperLevels: | 4 |
| belowGradeFinishedAreaUnits: | Square Feet |
| listOfficeBrokerOfRecordKey: | 121135089759 |
| totalGarageAndParkingSpaces: | 6 |
| bathroomsCountAllLowerLevels: | 1 |
| bathroomsCountAllUpperLevels: | 2 |
| automaticallyUpdateTaxValuesYN: | yes |


























































Data services provided by IDX Broker

Listing courtesy of Realty Advantage of Maryland LLC 3018819800